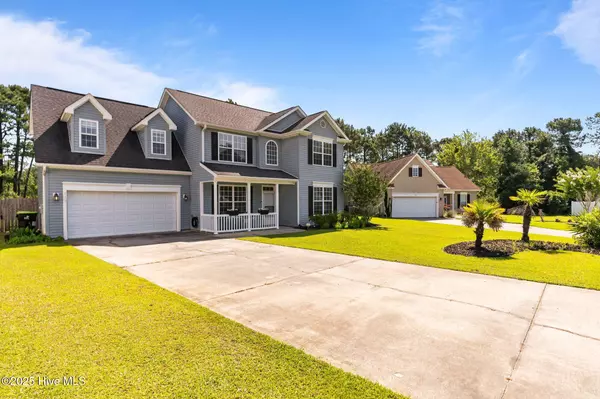712 Jura CT Shallotte, NC 28470
4 Beds
3 Baths
2,093 SqFt
UPDATED:
Key Details
Property Type Single Family Home
Sub Type Single Family Residence
Listing Status Active Under Contract
Purchase Type For Sale
Square Footage 2,093 sqft
Price per Sqft $175
Subdivision The Highlands
MLS Listing ID 100512792
Style Wood Frame
Bedrooms 4
Full Baths 2
Half Baths 1
HOA Fees $130
HOA Y/N Yes
Year Built 2006
Annual Tax Amount $2,337
Lot Size 0.516 Acres
Acres 0.52
Lot Dimensions 189 x 203 x 173 x 204
Property Sub-Type Single Family Residence
Source Hive MLS
Property Description
The home also includes a spacious attached 2-car garage, providing plenty of room for vehicles, storage, or a workshop. Outside, the large deck overlooks a well-maintained yard, perfect for outdoor dining, barbecues, or simply enjoying the fresh coastal air. Situated in a quiet, friendly neighborhood yet close to shops, dining, and the pristine beaches of the area, this home offers the ideal location for both relaxation and convenience. Explore nearby attractions like Shallotte River and the charming coastal towns along the coast. Don't miss the chance to own this coastal beauty. Schedule your private showing of 712 Jura Ct. today!
Location
State NC
County Brunswick
Community The Highlands
Zoning Sh-R-10
Direction From Highway 17, Turn on Frontage Rd NW. Turn right on Highlands Glen Dr, turn left on W Piper Glen. Turn right on Jura Ct. Home is in the cul de sac.
Location Details Mainland
Rooms
Other Rooms Shed(s)
Basement None
Primary Bedroom Level Non Primary Living Area
Interior
Interior Features High Ceilings, Ceiling Fan(s)
Heating Electric, Heat Pump
Cooling Central Air
Flooring LVT/LVP, Carpet, Tile
Fireplaces Type None
Fireplace No
Appliance Electric Oven, Built-In Microwave, Refrigerator, Dishwasher
Exterior
Parking Features Garage Door Opener, Paved
Garage Spaces 2.0
Utilities Available Sewer Available, Water Available
Amenities Available Maint - Comm Areas, Maint - Grounds, Maint - Roads, No Amenities
Roof Type Shingle
Porch Porch, Screened
Building
Lot Description Cul-De-Sac
Story 2
Entry Level Two
Foundation Slab
Sewer Municipal Sewer
Water Municipal Water
New Construction No
Schools
Elementary Schools Supply
Middle Schools Shallotte Middle
High Schools West Brunswick
Others
Tax ID 182gb011
Acceptable Financing Cash, Conventional, FHA, USDA Loan, VA Loan
Listing Terms Cash, Conventional, FHA, USDA Loan, VA Loan






