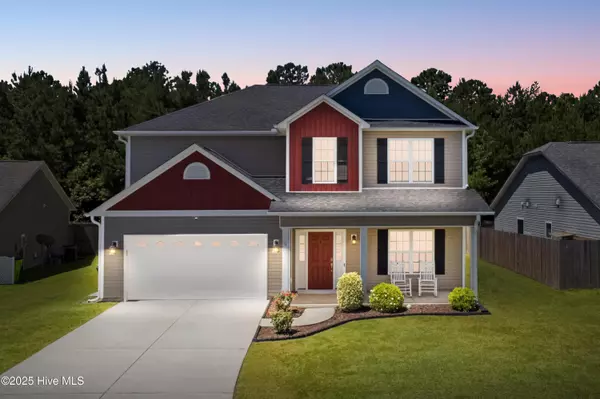207 Bungalow DR New Bern, NC 28562
5 Beds
3 Baths
2,839 SqFt
UPDATED:
Key Details
Property Type Single Family Home
Sub Type Single Family Residence
Listing Status Active
Purchase Type For Sale
Square Footage 2,839 sqft
Price per Sqft $123
Subdivision Craeberne Forest
MLS Listing ID 100515818
Style Wood Frame
Bedrooms 5
Full Baths 3
HOA Fees $210
HOA Y/N Yes
Year Built 2017
Lot Size 7,797 Sqft
Acres 0.18
Lot Dimensions 7,797 sq ft (≈0.179 acres)
Property Sub-Type Single Family Residence
Source Hive MLS
Property Description
Welcome to 207 Bungalow Drive—a beautifully cared-for 5-bedroom, 3-bathroom home nestled in the highly sought-after Craeberne Forest neighborhood of New Bern. With a bright, open floor plan and plenty of flexible space, this home is perfect for families, guests, or even a home office setup.
The kitchen features generous cabinet and counter space and flows effortlessly into the dining and living areas, creating the perfect space for everyday living or entertaining. The primary suite includes a spacious walk-in closet and a private en-suite with dual vanities for added convenience.
Step outside and unwind on the screened-in patio, offering year-round outdoor enjoyment without the bugs!
Conveniently located just minutes from downtown New Bern, local schools, parks, and shopping, this home checks all the boxes for comfort, space, and location.
Schedule your private showing today and come see everything 207 Bungalow Drive has to offer!
Location
State NC
County Craven
Community Craeberne Forest
Zoning Residential
Direction From US-17, take the exit for NC-43 / US-17 Business / Martin Luther King Jr Blvd toward New Bern. Merge onto NC-43 W / US-17 Business S (Martin Luther King Jr Blvd). Continue on Martin Luther King Jr Blvd for about 3.5 miles. Turn right onto Colony Dr — this is the entrance to Craeberne Forest. Turn left onto Bungalow Dr. 207 Bungalow Dr will be on your right-hand side.
Location Details Mainland
Rooms
Primary Bedroom Level Non Primary Living Area
Interior
Interior Features Walk-in Closet(s), Tray Ceiling(s), Kitchen Island, Ceiling Fan(s), Pantry, Walk-in Shower
Heating Electric, Heat Pump
Cooling Central Air
Exterior
Parking Features Paved
Garage Spaces 2.0
Utilities Available Sewer Available, Water Available
Amenities Available Maint - Comm Areas, Maint - Grounds
Roof Type Architectural Shingle
Porch Covered, Patio, Porch, Screened
Building
Story 2
Entry Level Two
Foundation Slab
New Construction No
Schools
Elementary Schools Ben Quinn
Middle Schools H. J. Macdonald
High Schools New Bern
Others
Tax ID 8‑210‑A‑030
Acceptable Financing Cash, Conventional, FHA, USDA Loan, VA Loan
Listing Terms Cash, Conventional, FHA, USDA Loan, VA Loan






