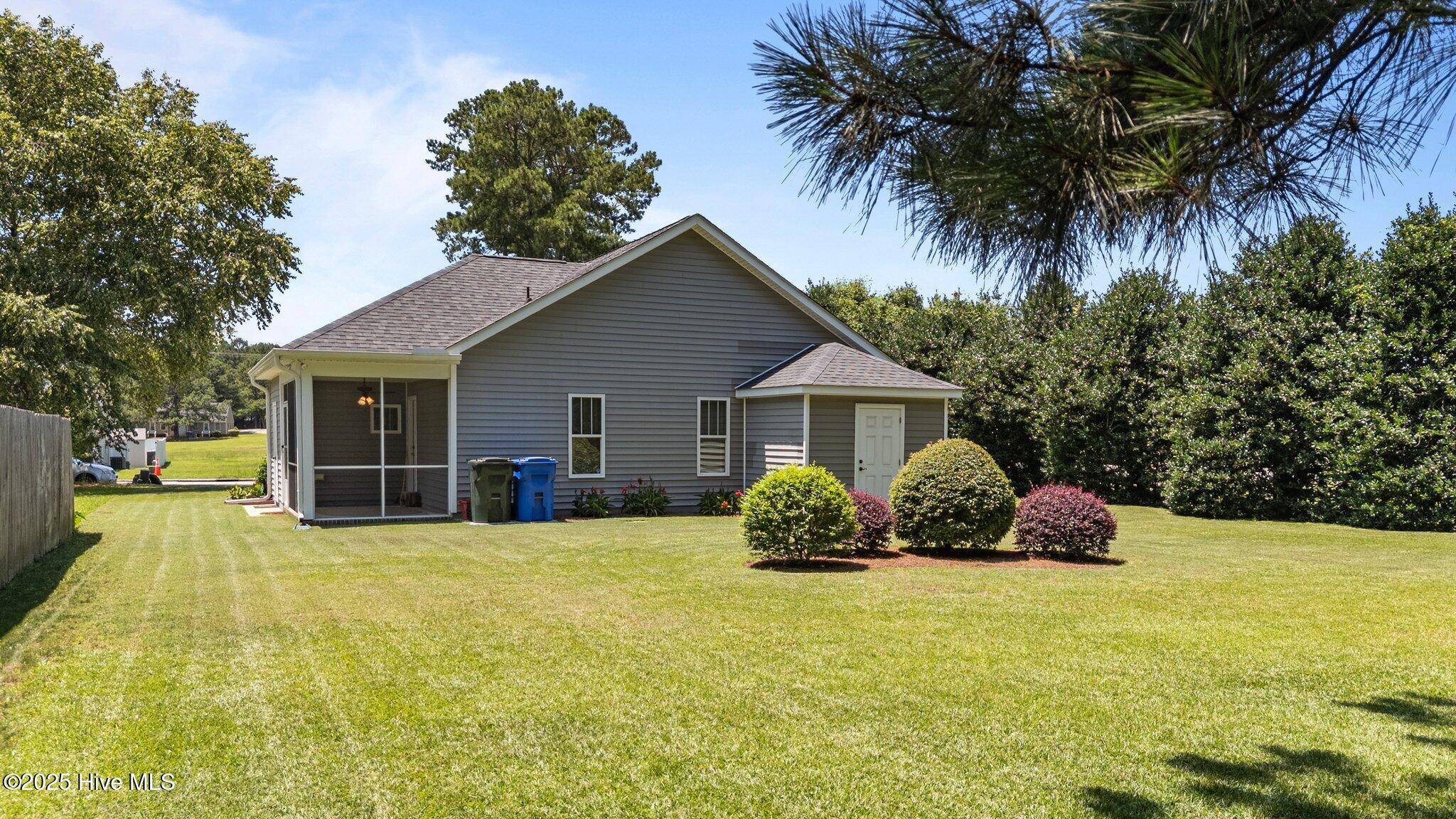3001 Cranberry Ridge DR SW Wilson, NC 27893
3 Beds
2 Baths
1,286 SqFt
UPDATED:
Key Details
Property Type Single Family Home
Sub Type Single Family Residence
Listing Status Pending
Purchase Type For Sale
Square Footage 1,286 sqft
Price per Sqft $194
Subdivision Cranberry Ridge
MLS Listing ID 100516134
Style Wood Frame
Bedrooms 3
Full Baths 2
HOA Fees $25
HOA Y/N Yes
Year Built 2016
Lot Size 10,454 Sqft
Acres 0.24
Lot Dimensions 175 x 60 x 175 x 60
Property Sub-Type Single Family Residence
Source Hive MLS
Property Description
The home has an incredible floor plan offering 3 bedrooms and 2 full baths, beautiful LVP flooring, and a custom additional baseboard heat system installed by the current owners. The master bedroom and the secondary bedrooms are located conveniently on separate wings of the home providing for enhanced privacy, and a more secluded space for those who don't wish to share a mirrored wall with others.
The property has an incredible additional outdoor screened in space for those relaxing nights enjoying the outdoors, while still having the comfort of a semi closed space. It also includes an additional storage space to store your yard work supplies, tools, or other belongings that may not need to be in a climate controlled environment.
It is very rare to find a home that has been this well maintained, and this well finished. The current owners truly take pride in their home, and wish to provide a fantastic living space for the next owners.
Book your tour today, and see what this home has to offer with your own eyes. You wont regret it!
Location
State NC
County Wilson
Community Cranberry Ridge
Zoning RES
Direction depending on direction, take the exit from 264 to 42 heading west toward the city of Wilson, take 42 all the way to Cranberry Ridge where the home will be the first on your right if headed east.
Location Details Mainland
Rooms
Basement None
Primary Bedroom Level Primary Living Area
Interior
Interior Features Walk-in Closet(s), High Ceilings, Ceiling Fan(s)
Heating Baseboard, Electric, Forced Air, Heat Pump
Cooling Central Air
Flooring LVT/LVP
Fireplaces Type None
Fireplace No
Appliance Built-In Microwave, Washer, Refrigerator, Range, Dryer, Dishwasher
Exterior
Parking Features Concrete, On Site
Utilities Available Sewer Connected, Water Connected
Amenities Available Maint - Comm Areas
Roof Type Shingle
Porch Covered, Porch, Screened
Building
Story 1
Entry Level One
Foundation Slab
Sewer Municipal Sewer
Water Municipal Water
New Construction No
Schools
Elementary Schools Jones
Middle Schools Forest Hills
High Schools Hunt
Others
Tax ID 3701-98-1674.000
Acceptable Financing Cash, Conventional, FHA, VA Loan
Listing Terms Cash, Conventional, FHA, VA Loan
Virtual Tour https://www.propertypanorama.com/instaview/ncrmls/100516134






