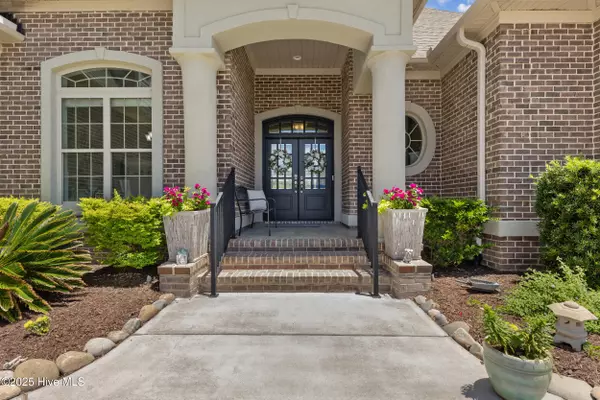5140 Creswell DR Leland, NC 28451
5 Beds
5 Baths
3,323 SqFt
Open House
Sat Aug 30, 2:00pm - 4:00pm
UPDATED:
Key Details
Property Type Single Family Home
Sub Type Single Family Residence
Listing Status Active
Purchase Type For Sale
Square Footage 3,323 sqft
Price per Sqft $353
Subdivision Brunswick Forest
MLS Listing ID 100517179
Style Wood Frame
Bedrooms 5
Full Baths 4
Half Baths 1
HOA Fees $2,645
HOA Y/N Yes
Year Built 2018
Annual Tax Amount $6,013
Lot Size 0.341 Acres
Acres 0.34
Lot Dimensions 90x165x90x165
Property Sub-Type Single Family Residence
Source Hive MLS
Property Description
Decorate as you wish with elegant neutral finishes including ceramic tile throughout to match. The chef's kitchen features quartz countertops, upgraded stainless steel appliances, gas cooktop, three pantry closets, and a wet bar with wine fridge —ideal for hosting. The spacious media room, adorned with a coffered ceiling offers the flexibility of a private guest suite or mother-in-law space with its own full bath. The master bath is elegant and spacious and also has quartz countertops and beautiful columns. A converted storage room can be used as office space on the first floor, while the upstairs bonus room (or 5th bedroom) which includes a private bath and closet. You will also appreciate the massive floored attic, providing abundant storage. The house is adorned with tropical landscaping and illuminated landscape lighting all around including the screened custom stamped concrete lanai for pest free enjoyment daytime or evening. Step outside to a private tropical retreat with a saltwater pool. The backyard also includes a second patio outside the lanai with a built in gas grill hookup- perfect for outdoor living. Enjoy world-class Brunswick Forest amenities including an indoor and three outdoor pools, a fitness center, tennis, pickleball, kayaking, and access to the Cape Fear National Golf Course. Included features are a washer, dryer, kitchen refrigerator, garage freezer, SIX flat-screen TVs, surround sound sonos system, all pool equipment, and security cameras—all of which convey. Most furnishings are negotiable. Schedule your tour today!
Location
State NC
County Brunswick
Community Brunswick Forest
Zoning Le-Pud
Direction Take Highway 17 towards Myrtle Beach, take a left onto Brunswick Forest Parkway, go straight thru the roundabout and take a left on Low Country Blvd., take a right onto Cape Fear National, a right onto Colony Pines Drive, and a left onto Creswell Drive. Home will be on the left.
Location Details Mainland
Rooms
Other Rooms Covered Area, Storage
Primary Bedroom Level Primary Living Area
Interior
Interior Features Sound System, Master Downstairs, Walk-in Closet(s), Tray Ceiling(s), High Ceilings, Mud Room, Solid Surface, Bookcases, Kitchen Island, Ceiling Fan(s), Pantry, Walk-in Shower, Wet Bar
Heating Wall Furnace, Heat Pump, Natural Gas, Zoned
Cooling Central Air, Zoned
Flooring Carpet, Tile
Fireplaces Type Gas Log
Fireplace Yes
Window Features Storm Window(s)
Appliance Vented Exhaust Fan, Mini Refrigerator, Gas Cooktop, Built-In Microwave, Built-In Gas Oven, Freezer, Washer, Refrigerator, Dryer, Disposal, Dishwasher
Exterior
Exterior Feature Irrigation System
Parking Features Garage Door Opener, On Site, Paved
Garage Spaces 2.0
Pool In Ground
Utilities Available Cable Available, Natural Gas Connected, Sewer Connected, Water Connected
Amenities Available Basketball Court, Boat Dock, Clubhouse, Comm Garden, Community Pool, Dog Park, Fitness Center, Golf Course, Indoor Pool, Jogging Path, Maint - Comm Areas, Maint - Grounds, Maint - Roads, Meeting Room, Park, Pickleball, Picnic Area, Playground, Ramp, Sidewalk, Street Lights, Tennis Court(s), Trail(s), Water
Waterfront Description Boat Ramp,Water Access Comm
View Golf Course, Pond
Roof Type Architectural Shingle
Porch Covered, Enclosed, Patio, Screened
Building
Lot Description Interior Lot, On Golf Course
Story 2
Entry Level One and One Half
Foundation Raised
Sewer Municipal Sewer
Water Municipal Water
Structure Type Irrigation System
New Construction No
Schools
Elementary Schools Town Creek
Middle Schools Town Creek
High Schools North Brunswick
Others
Tax ID 071fd004
Acceptable Financing Cash, Conventional, VA Loan
Listing Terms Cash, Conventional, VA Loan






