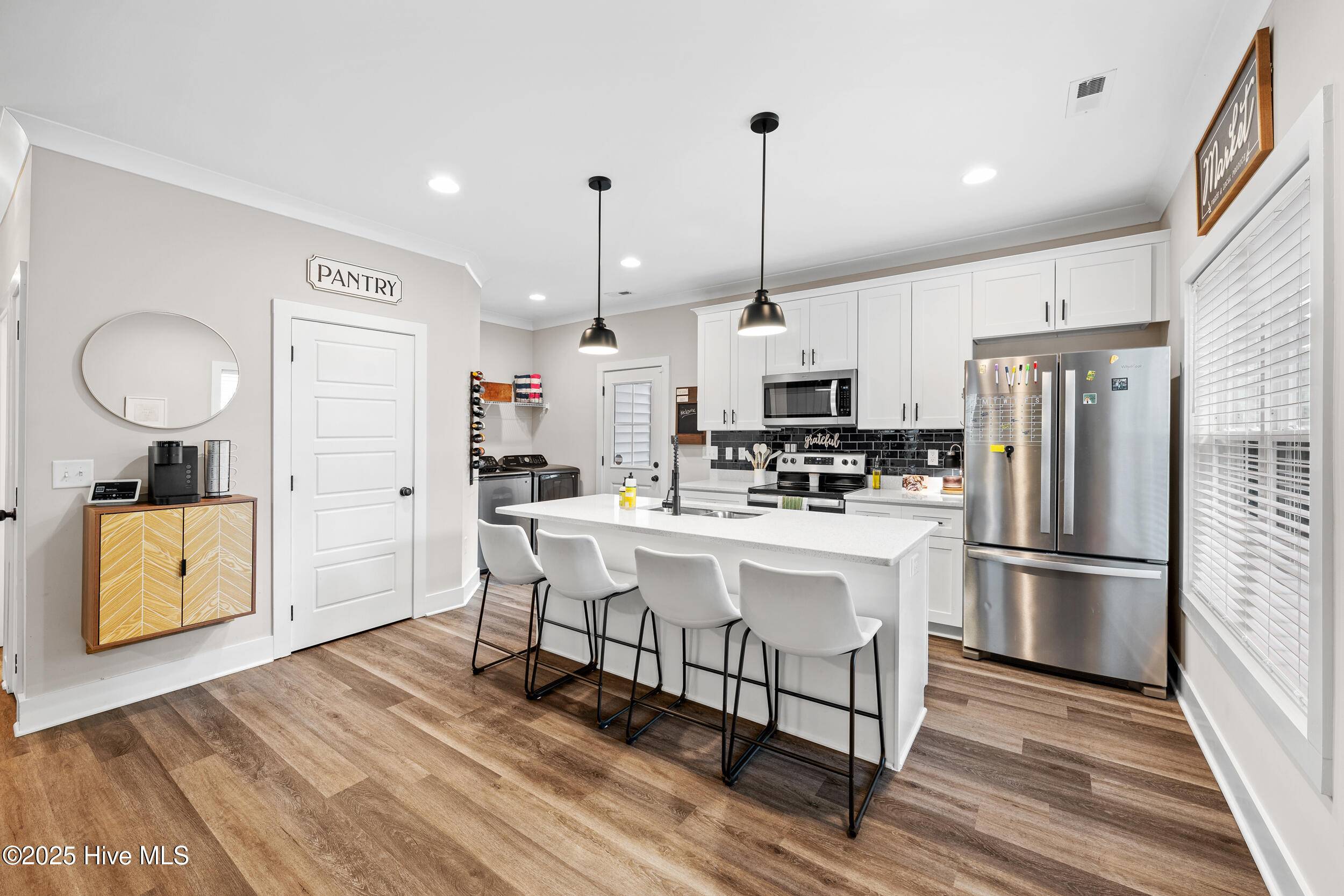1302 E Walnut ST Goldsboro, NC 27530
3 Beds
2 Baths
1,065 SqFt
UPDATED:
Key Details
Property Type Single Family Home
Sub Type Single Family Residence
Listing Status Active
Purchase Type For Sale
Square Footage 1,065 sqft
Price per Sqft $215
Subdivision Not In Subdivision
MLS Listing ID 100517201
Style Wood Frame
Bedrooms 3
Full Baths 2
HOA Y/N No
Year Built 2023
Annual Tax Amount $1,788
Lot Size 7,405 Sqft
Acres 0.17
Lot Dimensions irregular
Property Sub-Type Single Family Residence
Source Hive MLS
Property Description
Step inside to find 9' ceilings, luxury vinyl plank flooring, and gorgeous trim work throughout. The heart of the home is the exquisite kitchen, featuring a large expanded island, stunning quartz countertops, and plenty of room to entertain or prep your favorite meals.
Offering 3 spacious bedrooms and 2 full bathrooms, including a primary suite with TWO closets, this home is designed with comfort in mind. The bathrooms are generously sized, and every detail has been thoughtfully considered.
Enjoy the outdoors with low-maintenance living—there's not much yard to cut, but plenty of privacy in your fully fenced backyard, complete with raised garden beds and an attached exterior storage room for tools and equipment.
With vinyl siding and vinyl windows, this home is built to last and easy to maintain. Whether you're downsizing, just starting out, or looking for the perfect one-level home near all the conveniences of downtown—this is the one!
Don't miss your chance to own this adorable Goldsboro gem—schedule your tour today!
Location
State NC
County Wayne
Community Not In Subdivision
Zoning R-6
Direction From Smithfield- US 70 E to Ash St Stay on Ash at the circle Right onto N Pineview Ave Left onto Walnut St. House will be on the right.
Location Details Mainland
Rooms
Primary Bedroom Level Primary Living Area
Interior
Interior Features Master Downstairs, High Ceilings, Kitchen Island
Heating Electric, Forced Air
Cooling Central Air
Flooring LVT/LVP, Carpet
Fireplaces Type None
Fireplace No
Exterior
Parking Features Off Street
Utilities Available Cable Available, Sewer Connected, Water Connected
Roof Type Shingle
Porch Patio
Building
Story 1
Entry Level One
Foundation Slab
Sewer Municipal Sewer
Water Municipal Water
New Construction No
Schools
Elementary Schools North Drive
Middle Schools Dillard
High Schools Goldsboro
Others
Tax ID 12000007001012
Acceptable Financing Cash, Conventional, FHA, USDA Loan, VA Loan
Listing Terms Cash, Conventional, FHA, USDA Loan, VA Loan






