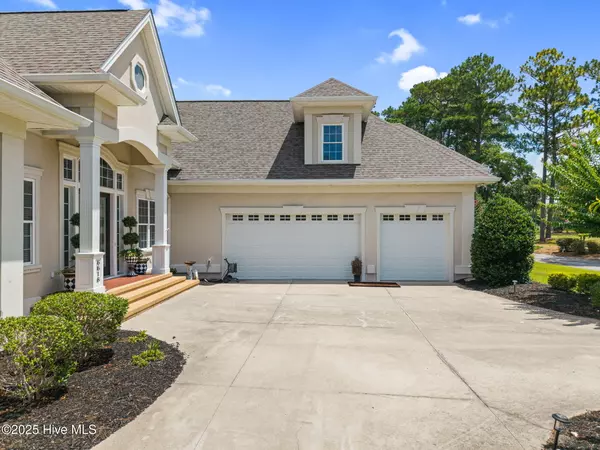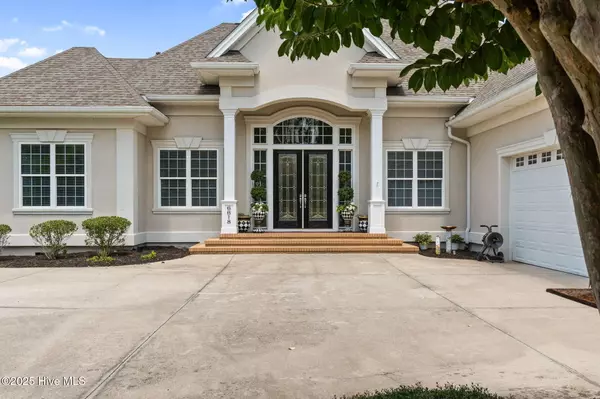6618 Dunrobin PT SW Ocean Isle Beach, NC 28469
3 Beds
3 Baths
3,842 SqFt
UPDATED:
Key Details
Property Type Single Family Home
Sub Type Single Family Residence
Listing Status Active
Purchase Type For Sale
Square Footage 3,842 sqft
Price per Sqft $258
Subdivision Ocean Ridge Plantation
MLS Listing ID 100518405
Style Wood Frame
Bedrooms 3
Full Baths 2
Half Baths 1
HOA Fees $2,573
HOA Y/N Yes
Year Built 2008
Annual Tax Amount $3,316
Lot Size 0.410 Acres
Acres 0.41
Lot Dimensions 177.77 x 206.77 x 52.87 x 166.72
Property Sub-Type Single Family Residence
Source Hive MLS
Property Description
Welcome to this beautifully designed home in the prestigious Ocean Ridge Plantation. With 3 spacious bedrooms, a dedicated office, 3 full bathrooms, and a half bath, this residence offers an ideal balance of luxury, comfort, and functionality.
The expansive, open-concept kitchen and living area are perfect for entertaining, while the oversized, air-conditioned 3-car garage provides ample space for vehicles, hobbies, or a workshop. Situated on a scenic 0.41-acre pond-front lot, the home features durable hard coat stucco and a peaceful backyard view, best enjoyed from the large covered second-floor porch off the guest suites.
The main-level primary suite is a true retreat, complete with its own fireplace and a spa-inspired bathroom featuring dual vanities, a jetted soaking tub, oversized tiled shower, and a generous walk-in closet.
Upstairs, guests will enjoy two private bedrooms, a full bath, and a versatile entertainment room equipped with a kitchenette and mini fridge—perfect for movie nights or game days.
Additional upgrades include a 22kW whole-house generator, tankless water heater, central vacuum system, walk-in pantry, and a 30-year architectural shingle roof installed in 2022. Enjoy the warmth of two fireplaces, the comfort of a Carolina Room, and the sophistication of high-end finishes throughout.
Furniture may be negotiable outside of the transaction. This is an exceptional opportunity to own a well-appointed home in one of the area's most sought-after communities—schedule your private tour today!
Location
State NC
County Brunswick
Community Ocean Ridge Plantation
Zoning Co-R-7500
Direction Head West on 904. Turn right onto Old Georgetown. Turn left onto Dartmoor Way SW. Turn right onto Castlebrook Way SW. Turn right onto Gladstone Cir SW. Turn right onto Dunrobin Point SW
Location Details Mainland
Rooms
Basement None
Primary Bedroom Level Primary Living Area
Interior
Interior Features Sound System, Master Downstairs, Central Vacuum, Walk-in Closet(s), Tray Ceiling(s), High Ceilings, Entrance Foyer, Solid Surface, Whirlpool, Whole-Home Generator, Bookcases, Kitchen Island, Pantry, Walk-in Shower
Heating Propane, Heat Pump, Fireplace(s), Electric, Zoned
Cooling Zoned
Flooring Carpet, Tile, Wood
Fireplaces Type Gas Log
Fireplace Yes
Appliance Vented Exhaust Fan, Mini Refrigerator, Gas Cooktop, Built-In Microwave, Built-In Electric Oven, Washer, Self Cleaning Oven, Refrigerator, Dryer, Disposal, Dishwasher
Exterior
Exterior Feature Irrigation System, Gas Grill
Parking Features Garage Faces Side, Concrete, Garage Door Opener
Garage Spaces 3.0
Pool None
Utilities Available Cable Available, Sewer Connected, Underground Utilities, Water Connected
Amenities Available Beach Access, Clubhouse, Comm Garden, Community Pool, Fitness Center, Gated, Golf Course, Indoor Pool, Jogging Path, Maint - Comm Areas, Maint - Roads, Management, Master Insure, Meeting Room, Party Room, Pickleball, Street Lights, Taxes, Tennis Court(s), Trail(s)
Waterfront Description None
View Golf Course, Pond, Water
Roof Type Architectural Shingle
Accessibility None
Porch Covered, Deck, Screened
Building
Lot Description Dead End, Level
Story 2
Entry Level Two
Sewer Municipal Sewer
Water Municipal Water
Structure Type Irrigation System,Gas Grill
New Construction No
Schools
Elementary Schools Union
Middle Schools Shallotte Middle
High Schools West Brunswick
Others
Tax ID 212pa106
Acceptable Financing Cash, Conventional, VA Loan
Listing Terms Cash, Conventional, VA Loan






