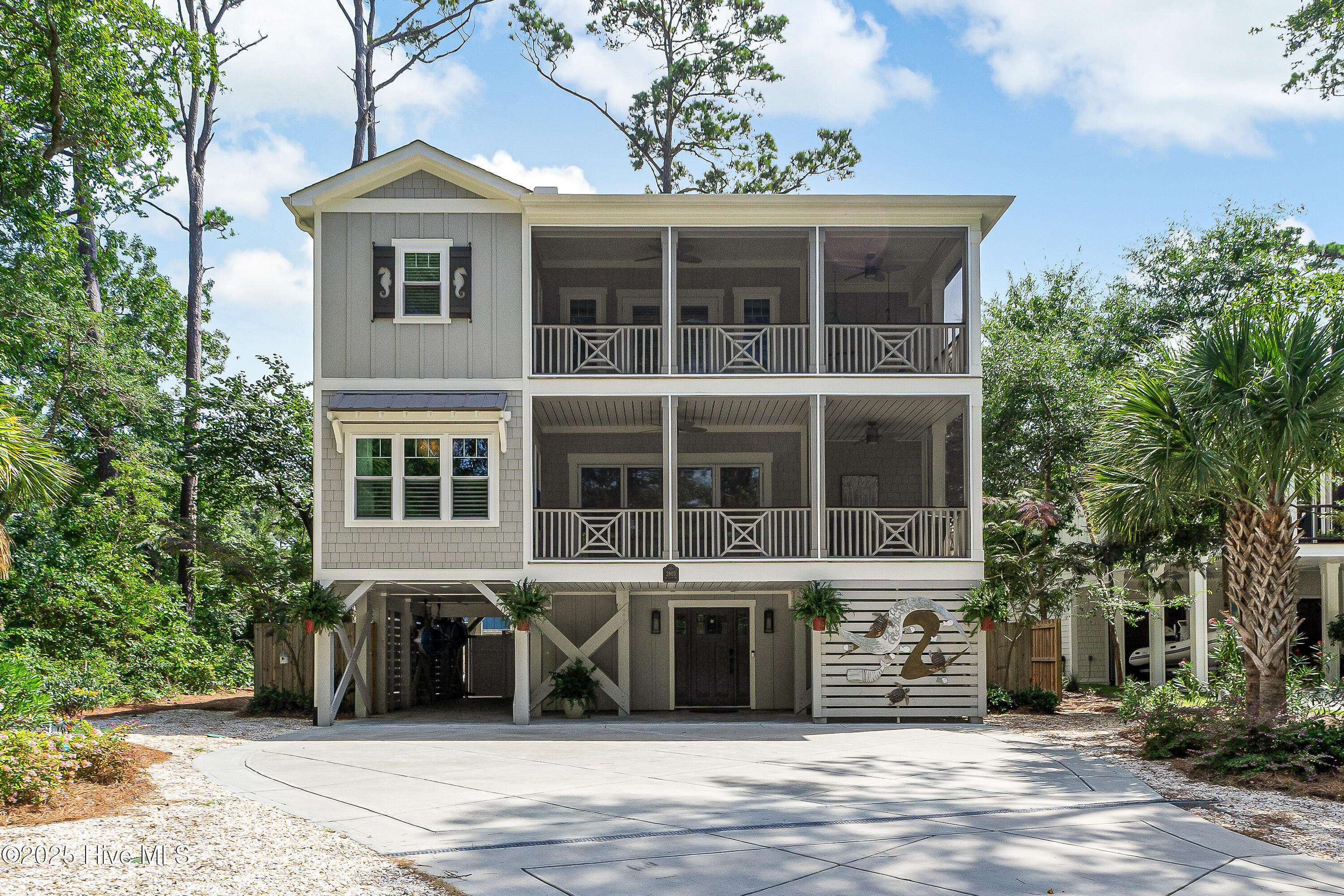2803 W Yacht DR Oak Island, NC 28465
4 Beds
3 Baths
2,658 SqFt
UPDATED:
Key Details
Property Type Single Family Home
Sub Type Single Family Residence
Listing Status Active
Purchase Type For Sale
Square Footage 2,658 sqft
Price per Sqft $524
Subdivision Not In Subdivision
MLS Listing ID 100518735
Style Wood Frame
Bedrooms 4
Full Baths 3
HOA Y/N No
Year Built 2022
Annual Tax Amount $5,317
Lot Size 6,534 Sqft
Acres 0.15
Lot Dimensions 63x97x60x118
Property Sub-Type Single Family Residence
Source Hive MLS
Property Description
Cozy and coastal yet spacious and luxurious. This Oak Island getaway, vacay, or staycay is ready and waiting! The current owners fell head over heels for this place and truly thought it was their forever home, but love is whisking them back to Florida—but not before they added a pool to make the already amazing outdoor living space even more amazing!
Located across from the Intracoastal Waterway in the most quiet and peaceful part of the island, less than 3 miles from the beach, this 2022 Diamond Award-winning home by SeaCoast Homes offers the perfect blend of sophistication and laid-back comfort. Designed as the builder's own residence, you'll notice thoughtful upgrades and attention to detail throughout—ideal whether you're looking for a full-time haven, vacation getaway, or a smart investment.
Take the elevator up to an open and airy living space where true comfort meets luxury design. From the coffered ceiling to the gorgeous floors every detail in-between adds to the uniqueness of this well built home. European doors fold open to one of the three screened in porches where indoor and outdoor living blend seamlessly. The whole house generator and hurricane impact windows give you peace of mind during storms while the cafe shutters that adorn them bring charm to the space. The color scheme brings the luxe and those gorgeous light fixtures, counters, cabinetry, backsplash, fireplace and furniture bring the glam. The huge pantry, perfect office space or 4th bedroom and full bath offer all the functionality you need on the primary living level.
Escape to the backyard via the screened in back porch where pool parties, lazy floats, and backyard BBQs are in your future.
Back inside on the ground level you'll find all the storage that you need for bikes, beach gear, or all your favorite hobbies.
Award-winning design, sunshine everywhere, and just minutes from the water—what else could you want? This is more than a home; it's a vibe, a lifestyle, and your ticket to the good life on Oak Island.
Ready to live your best beach life? Dial my number, grab your shades, and let's tour your new happy place!
Location
State NC
County Brunswick
Community Not In Subdivision
Zoning Ok-R-6
Direction Turn right onto W Oak Island Drive from the bridge. Turn right either on NW 1st or NW 27th Street depending on whether you want to drive down W Yacht or W Oak Island Drive. The house is in between NW 27th St and NW 28th Street at 2803 W Yacht Drive.
Location Details Island
Rooms
Other Rooms Shower, Storage
Primary Bedroom Level Non Primary Living Area
Interior
Interior Features Walk-in Closet(s), Tray Ceiling(s), High Ceilings, Entrance Foyer, Mud Room, Whole-Home Generator, Kitchen Island, Elevator, Ceiling Fan(s), Furnished, Pantry, Walk-in Shower
Heating Electric, Heat Pump
Cooling Central Air
Flooring LVT/LVP, Carpet, Tile
Window Features Storm Window(s)
Appliance Vented Exhaust Fan, Mini Refrigerator, Electric Oven, Built-In Microwave, Washer, Refrigerator, Humidifier/Dehumidifier, Dryer, Disposal, Dishwasher, Convection Oven
Exterior
Exterior Feature Outdoor Shower, Gas Grill, Exterior Kitchen
Parking Features Golf Cart Parking, Concrete
Pool In Ground
Utilities Available Sewer Connected, Water Connected
Amenities Available Beach Access, Playground
Waterfront Description Water Access Comm
View ICW View, Water
Roof Type Architectural Shingle
Porch Covered, Patio, Porch, Screened
Building
Story 3
Entry Level Three Or More
Foundation Other
Sewer Municipal Sewer
Water Municipal Water
Structure Type Outdoor Shower,Gas Grill,Exterior Kitchen
New Construction No
Schools
Elementary Schools Southport
Middle Schools South Brunswick
High Schools South Brunswick
Others
Tax ID 234gm012
Acceptable Financing Cash, Conventional, FHA, VA Loan
Listing Terms Cash, Conventional, FHA, VA Loan






