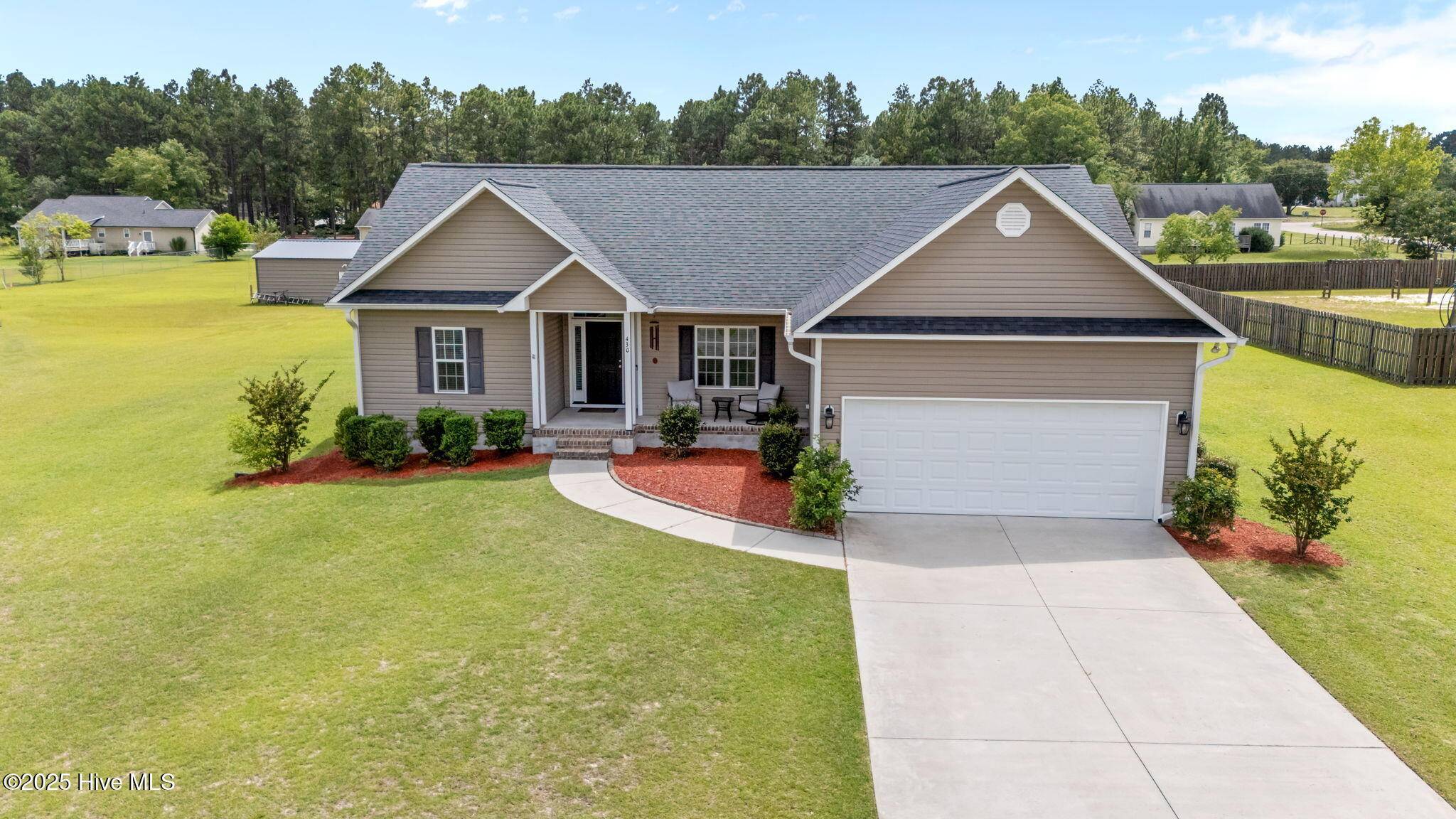430 Tyner AVE Pinebluff, NC 28373
4 Beds
2 Baths
1,823 SqFt
UPDATED:
Key Details
Property Type Single Family Home
Sub Type Single Family Residence
Listing Status Active
Purchase Type For Sale
Square Footage 1,823 sqft
Price per Sqft $197
Subdivision Luke'S Landing
MLS Listing ID 100518912
Style Wood Frame
Bedrooms 4
Full Baths 2
HOA Y/N No
Year Built 2016
Annual Tax Amount $2,247
Lot Size 0.691 Acres
Acres 0.69
Lot Dimensions 131x230
Property Sub-Type Single Family Residence
Source Hive MLS
Property Description
Location
State NC
County Moore
Community Luke'S Landing
Zoning R-30
Direction From US 1 to Roseland Road, left onto Sandpit Rd, left onto Denny Ave, left onto Vineland then right onto Tyner Ave and the home is on the right.
Location Details Mainland
Rooms
Basement None
Primary Bedroom Level Primary Living Area
Interior
Interior Features Master Downstairs, Walk-in Closet(s), Entrance Foyer, Ceiling Fan(s)
Heating Electric, Forced Air, Heat Pump
Cooling Central Air
Flooring Carpet, Vinyl, Wood
Fireplaces Type Gas Log
Fireplace Yes
Appliance Built-In Microwave, Refrigerator, Range, Dishwasher
Exterior
Parking Features Garage Faces Front, Electric Vehicle Charging Station(s), Attached, Concrete, Garage Door Opener
Garage Spaces 2.0
Utilities Available Cable Available, Water Connected
Amenities Available No Amenities, See Remarks
Roof Type Composition
Porch Deck, Porch
Building
Story 1
Entry Level One
Sewer Septic Permit On File, Septic Tank
Water Municipal Water
New Construction No
Schools
Elementary Schools Aberdeeen Elementary
Middle Schools Southern Middle
High Schools Pinecrest High
Others
Tax ID 20080865
Acceptable Financing Cash, Conventional, FHA, USDA Loan, VA Loan
Listing Terms Cash, Conventional, FHA, USDA Loan, VA Loan






