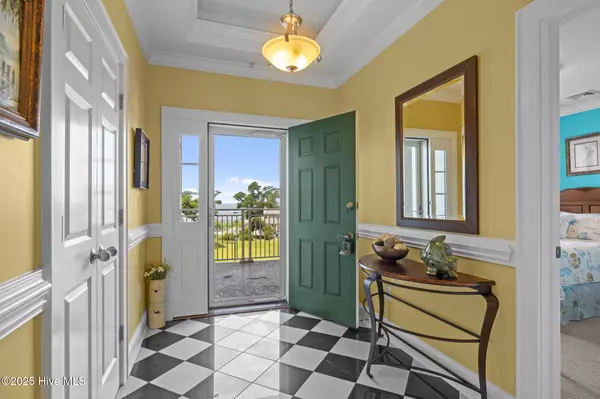150 Lands End CT #A32 Morehead City, NC 28557
3 Beds
3 Baths
1,847 SqFt
UPDATED:
Key Details
Property Type Condo
Sub Type Condominium
Listing Status Active Under Contract
Purchase Type For Sale
Square Footage 1,847 sqft
Price per Sqft $341
Subdivision The Shores At Spooners Creek
MLS Listing ID 100520272
Style Wood Frame
Bedrooms 3
Full Baths 3
HOA Fees $12,365
HOA Y/N Yes
Year Built 2007
Annual Tax Amount $3,702
Property Sub-Type Condominium
Source Hive MLS
Property Description
Location
State NC
County Carteret
Community The Shores At Spooners Creek
Zoning PD
Direction From Hwy 24, turn onto Harbor Drive. Turn left onto Lands End Road. Turn left onto Lands End Court. Building is on the left.
Location Details Mainland
Rooms
Basement None
Primary Bedroom Level Primary Living Area
Interior
Interior Features Walk-in Closet(s), Tray Ceiling(s), Solid Surface, Kitchen Island, Ceiling Fan(s), Walk-in Shower
Heating Electric, Heat Pump
Cooling Central Air
Flooring Carpet, Tile
Fireplaces Type None
Fireplace No
Appliance Electric Oven, Built-In Microwave, Washer, Refrigerator, Range, Dryer, Dishwasher
Exterior
Parking Features Parking Lot, Covered, On Site, Paved
Pool In Ground
Utilities Available Other
Amenities Available Waterfront Community, Clubhouse, Community Pool, Elevator(s), Flood Insurance, Gated, Maint - Comm Areas, Maint - Grounds, Maintenance Structure, Management, Master Insure, Sewer, Trash, Water
Waterfront Description Marina Front,Sound Side
View ICW View, Marina
Roof Type Shingle,Composition
Porch Covered
Building
Story 1
Entry Level 3rd Floor Unit,One
Foundation Other
Sewer Municipal Sewer
Water Municipal Water
New Construction No
Schools
Elementary Schools Morehead City Primary
Middle Schools Morehead City
High Schools West Carteret
Others
Tax ID 635620828494a32
Acceptable Financing Cash, Conventional
Listing Terms Cash, Conventional






