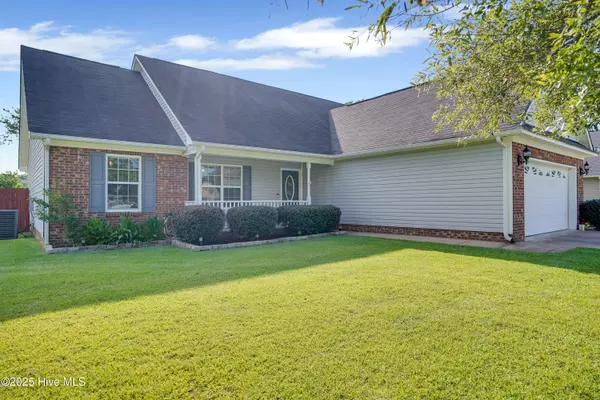267 Livingston DR Raeford, NC 28376
3 Beds
2 Baths
1,922 SqFt
UPDATED:
Key Details
Property Type Single Family Home
Sub Type Single Family Residence
Listing Status Active
Purchase Type For Sale
Square Footage 1,922 sqft
Price per Sqft $158
MLS Listing ID 100521939
Style Wood Frame
Bedrooms 3
Full Baths 2
HOA Y/N No
Year Built 2008
Lot Size 0.460 Acres
Acres 0.46
Lot Dimensions 200x98x200x98
Property Sub-Type Single Family Residence
Source Hive MLS
Property Description
This charming and meticulously cared-for 3-bedroom, 2-bathroom home is ideally located in Raeford, close to shopping, dining, and Ft. Bragg.
Inside, you'll find a spacious and functional layout designed for everyday comfort. One of the standout features is the extra-large bonus room—a truly versatile space that could serve as the ultimate man cave, a game room, media room, or oversized home office.
Whatever your needs, this room offers space and flexibility to match. The generously sized bedrooms provide plenty of comfort and privacy, and the well-thought-out design makes the home both inviting and practical.
Step outside to enjoy a fully fenced backyard featuring an above-ground pool, a garden area ready for planting, and a storage shed for tools, equipment, or outdoor gear—perfect for relaxing, entertaining, or tackling weekend projects.
For added peace of mind, the sellers are including a transferable home warranty. Don't miss your chance to own this move-in-ready home in a convenient Raeford location—schedule your showing today!
Location
State NC
County Hoke
Community Other
Zoning Residential
Direction 267 Livingston Drive, Raeford, NC 28376
Location Details Mainland
Rooms
Basement None
Primary Bedroom Level Primary Living Area
Interior
Interior Features Pantry
Heating Electric, Forced Air
Cooling Central Air
Exterior
Parking Features Concrete, Paved
Garage Spaces 2.0
Pool Above Ground
Utilities Available Sewer Connected
Roof Type Shingle
Porch Covered
Building
Story 2
Entry Level Two
Foundation Slab
Sewer County Sewer
New Construction No
Schools
Elementary Schools Don D. Steed
Middle Schools West Hoke
High Schools Hoke County
Others
Tax ID 494750301146
Acceptable Financing Cash, Conventional, FHA, VA Loan
Listing Terms Cash, Conventional, FHA, VA Loan
Virtual Tour https://my.matterport.com/show/?m=mtBkBooxB17






