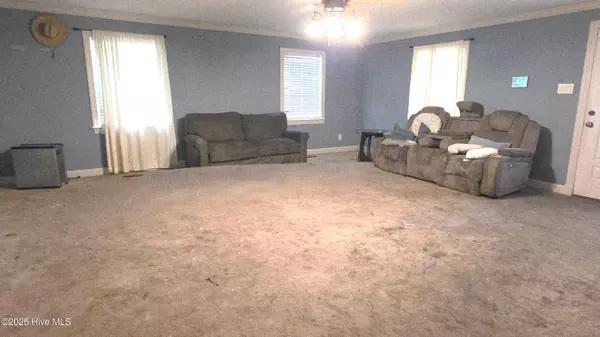2634 Forrest DR Kinston, NC 28504
3 Beds
2 Baths
1,932 SqFt
UPDATED:
Key Details
Property Type Single Family Home
Sub Type Single Family Residence
Listing Status Active
Purchase Type For Sale
Square Footage 1,932 sqft
Price per Sqft $111
Subdivision Castle Oaks
MLS Listing ID 100522016
Style Wood Frame
Bedrooms 3
Full Baths 1
Half Baths 1
HOA Y/N No
Year Built 1973
Annual Tax Amount $987
Lot Size 0.550 Acres
Acres 0.55
Lot Dimensions Irregular
Property Sub-Type Single Family Residence
Source Hive MLS
Property Description
While this home needs some interior maintenance, the seller is offering a $5,000 credit towards closing costs to help you make it shine. Don't miss this chance to create your perfect haven in a desirable location!
Location
State NC
County Lenoir
Community Castle Oaks
Zoning Residental
Direction From Hwy 70 Head northwest on US-258 N toward W Vernon Ave 1.3 mi Turn left onto Banks School Rd 1.8 mi Turn right onto Falling Creek Rd 0.2 mi Turn right onto Tomlyn Dr 0.2 mi Turn right onto Forrest Dr Destination will be on the left
Location Details Mainland
Rooms
Other Rooms Shed(s), Workshop
Basement None
Primary Bedroom Level Primary Living Area
Interior
Interior Features None
Heating Electric, Heat Pump
Cooling Central Air
Flooring LVT/LVP, Carpet
Fireplaces Type None
Fireplace No
Appliance Electric Oven, Refrigerator
Exterior
Exterior Feature None
Parking Features Concrete, Off Street
Utilities Available Water Connected
Waterfront Description None
Roof Type Shingle
Accessibility None
Porch Patio, Porch
Building
Story 1
Entry Level One
Water County Water
Structure Type None
New Construction No
Schools
Elementary Schools Banks
Middle Schools Frink
High Schools North Lenoir
Others
Tax ID 359604617520
Acceptable Financing Assumable, Conventional, FHA, VA Loan
Listing Terms Assumable, Conventional, FHA, VA Loan






