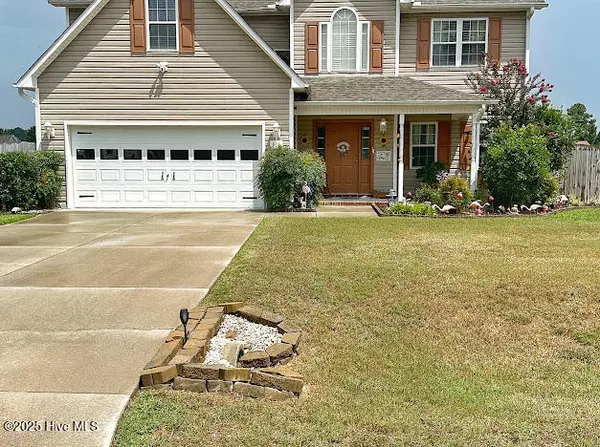191 Wheaton DR Richlands, NC 28574
3 Beds
3 Baths
2,011 SqFt
UPDATED:
Key Details
Property Type Single Family Home
Sub Type Single Family Residence
Listing Status Active
Purchase Type For Sale
Square Footage 2,011 sqft
Price per Sqft $161
Subdivision Cherrywoods
MLS Listing ID 100522335
Style Wood Frame
Bedrooms 3
Full Baths 2
Half Baths 1
HOA Y/N No
Year Built 2007
Annual Tax Amount $1,559
Lot Size 0.340 Acres
Acres 0.34
Lot Dimensions Survey Recommended
Property Sub-Type Single Family Residence
Source Hive MLS
Property Description
Nestled in a peaceful neighborhood, this beautiful 2-story home offers 3 spacious bedrooms, 2.5 bathrooms, and a layout designed for both relaxation and everyday living. From the moment you arrive, you'll be impressed by the inviting curb appeal and well-maintained landscaping.
Step inside to discover a bright and open floor plan featuring a welcoming living room, a well-equipped kitchen with ample cabinet space, and a cozy dining area perfect for family meals or entertaining guests. Upstairs, you'll find all three bedrooms, including a generous primary suite with a private bath and walk-in closet.
But the real showstopper is out back! Enjoy your own backyard retreat complete with a beautifully landscaped yard, an above-ground pool, and a custom deck—ideal for summer fun, weekend barbecues, or simply soaking up the sun.
Located in the heart of Richlands, this home combines small-town charm with convenient access to schools, shopping, and local amenities. Whether you're upsizing, downsizing, or planting roots for the first time, this home is ready to welcome you!
Location
State NC
County Onslow
Community Cherrywoods
Zoning Residential
Direction Hwy. 258 to Hwy. 111, right turn on Bannermans Mills Rd, left into Cherrywoods, right onto Wheaton, home on the right.
Location Details Mainland
Rooms
Other Rooms Shed(s)
Primary Bedroom Level Non Primary Living Area
Interior
Interior Features Ceiling Fan(s)
Heating Electric, Heat Pump
Cooling Central Air
Flooring LVT/LVP, Carpet, Tile
Appliance Built-In Microwave, Refrigerator, Range, Dishwasher
Exterior
Parking Features Concrete, On Site
Garage Spaces 2.0
Pool Above Ground
Utilities Available Sewer Connected, Water Connected
Amenities Available No Amenities
Roof Type Shingle
Porch Covered, Deck, Porch
Building
Story 2
Entry Level Two
Foundation Slab
Sewer Septic Tank
Water County Water
New Construction No
Schools
Elementary Schools Clear View Elementary
Middle Schools Trexler
High Schools Richlands
Others
Tax ID 071916
Acceptable Financing Cash, Conventional, FHA, USDA Loan, VA Loan
Listing Terms Cash, Conventional, FHA, USDA Loan, VA Loan






