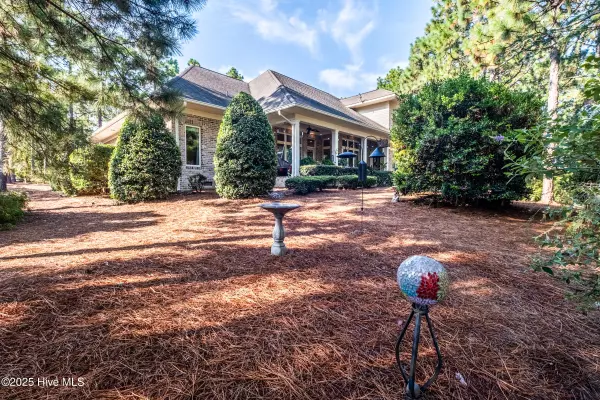1 Interlachon LN Pinehurst, NC 28374
4 Beds
5 Baths
3,017 SqFt
OPEN HOUSE
Sat Aug 02, 11:00am - 1:00pm
UPDATED:
Key Details
Property Type Single Family Home
Sub Type Single Family Residence
Listing Status Active
Purchase Type For Sale
Square Footage 3,017 sqft
Price per Sqft $231
Subdivision Pinehurst No. 6
MLS Listing ID 100522485
Style Wood Frame
Bedrooms 4
Full Baths 4
Half Baths 1
HOA Y/N No
Year Built 2007
Annual Tax Amount $3,257
Lot Size 0.472 Acres
Acres 0.47
Lot Dimensions 150x134x139x150
Property Sub-Type Single Family Residence
Property Description
This home boasts over 3000 square feet of living area, with beautifully milled crown moldings and exquisite windows that offer light to this nicely flowing, open space. Hardwood floors in the living areas and marble flooring in the guest bathrooms. 4 bedrooms, each with en-suite baths (plus convenient powder room), a gourmet kitchen with granite counters, upscale appliances including Viking range, Subzero refrigerator, built-in double ovens and an abundance of cabinetry and pantry space. The kitchen also features a breakfast bar and a casual dining area with large windows overlooking the private backyard. This property has a Transferrable Pinehurst Country Club Charter membership with Buyers to pay applicable fees. There is a whole house generator, walk-in attic and wifi-controlled garage door opener. Recent improvements incl. water heater, generator, propane tank, fireplace gas logs, and main heat pump. The newly remodeled guest bedroom and bathroom have accessibility features including a zero entry shower. The fourth en-suite bedroom is on the second floor and can be utilized as a man cave, teen retreat, game room, media room or home gym.
Location
State NC
County Moore
Community Pinehurst No. 6
Zoning R10
Direction From Pinehurst Traffic Circle: Take exit for HWY 15/501N towards Carthage. Take right onto Juniper Creek Blvd. Turn right onto Glen Abbey Trail. First right onto Interlachon.
Location Details Mainland
Rooms
Basement None
Primary Bedroom Level Primary Living Area
Interior
Interior Features Master Downstairs, Walk-in Closet(s), Vaulted Ceiling(s), Tray Ceiling(s), High Ceilings, Entrance Foyer, Mud Room, Whole-Home Generator, Ceiling Fan(s), Pantry, Walk-in Shower
Heating Heat Pump, Electric, Forced Air
Cooling Central Air
Flooring Carpet, Wood
Fireplaces Type Gas Log
Fireplace Yes
Window Features Thermal Windows
Appliance Electric Cooktop, Built-In Microwave, Built-In Electric Oven, Washer, Self Cleaning Oven, Refrigerator, Range, Ice Maker, Dryer, Double Oven, Disposal, Dishwasher, Convection Oven
Exterior
Exterior Feature Irrigation System
Parking Features Garage Faces Side, Attached, Concrete, Garage Door Opener
Garage Spaces 2.0
Pool None
Utilities Available Cable Available, Sewer Connected, Water Connected
Roof Type Architectural Shingle,Composition
Accessibility Accessible Hallway(s), Accessible Full Bath, Accessible Doors, Accessible Approach with Ramp
Porch Covered, Porch
Building
Lot Description Cul-De-Sac, Level, Corner Lot
Story 1
Entry Level One
Sewer Public Sewer, County Sewer
Water Public, County Water
Structure Type Irrigation System
New Construction No
Schools
Elementary Schools Pinehurst Elementary
Middle Schools West Pine Middle
High Schools Pinecrest High
Others
Tax ID 00024758
Acceptable Financing Cash, Conventional, FHA, VA Loan
Listing Terms Cash, Conventional, FHA, VA Loan






