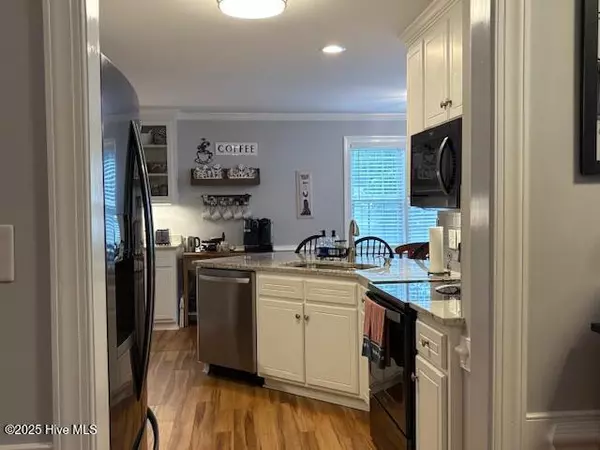1589 Hackberry DR Rocky Mount, NC 27804
3 Beds
2 Baths
1,506 SqFt
UPDATED:
Key Details
Property Type Single Family Home
Sub Type Single Family Residence
Listing Status Active
Purchase Type For Sale
Square Footage 1,506 sqft
Price per Sqft $185
Subdivision Bunn Farm
MLS Listing ID 100522662
Style Wood Frame
Bedrooms 3
Full Baths 2
HOA Y/N No
Year Built 1998
Lot Size 0.400 Acres
Acres 0.4
Lot Dimensions 103x162x100x185
Property Sub-Type Single Family Residence
Property Description
Location
State NC
County Nash
Community Bunn Farm
Zoning res
Direction Hunter Hill to left on Green Hills, left on Bessie right on Lessie right on Hackberry
Location Details Mainland
Rooms
Basement None
Primary Bedroom Level Primary Living Area
Interior
Interior Features High Ceilings, Ceiling Fan(s)
Heating Electric, Forced Air
Cooling Central Air
Flooring LVT/LVP, Laminate
Window Features Thermal Windows
Appliance Electric Oven, Refrigerator, Disposal, Dishwasher
Exterior
Parking Features Concrete
Pool See Remarks
Utilities Available Sewer Connected, Water Connected
Roof Type Architectural Shingle
Porch Patio, Screened
Building
Story 1
Entry Level One
New Construction No
Schools
Elementary Schools Red Oak
Middle Schools Red Oak
High Schools Northern Nash
Others
Tax ID 3831-09-07-6017
Acceptable Financing Cash, Conventional, FHA, VA Loan
Listing Terms Cash, Conventional, FHA, VA Loan






