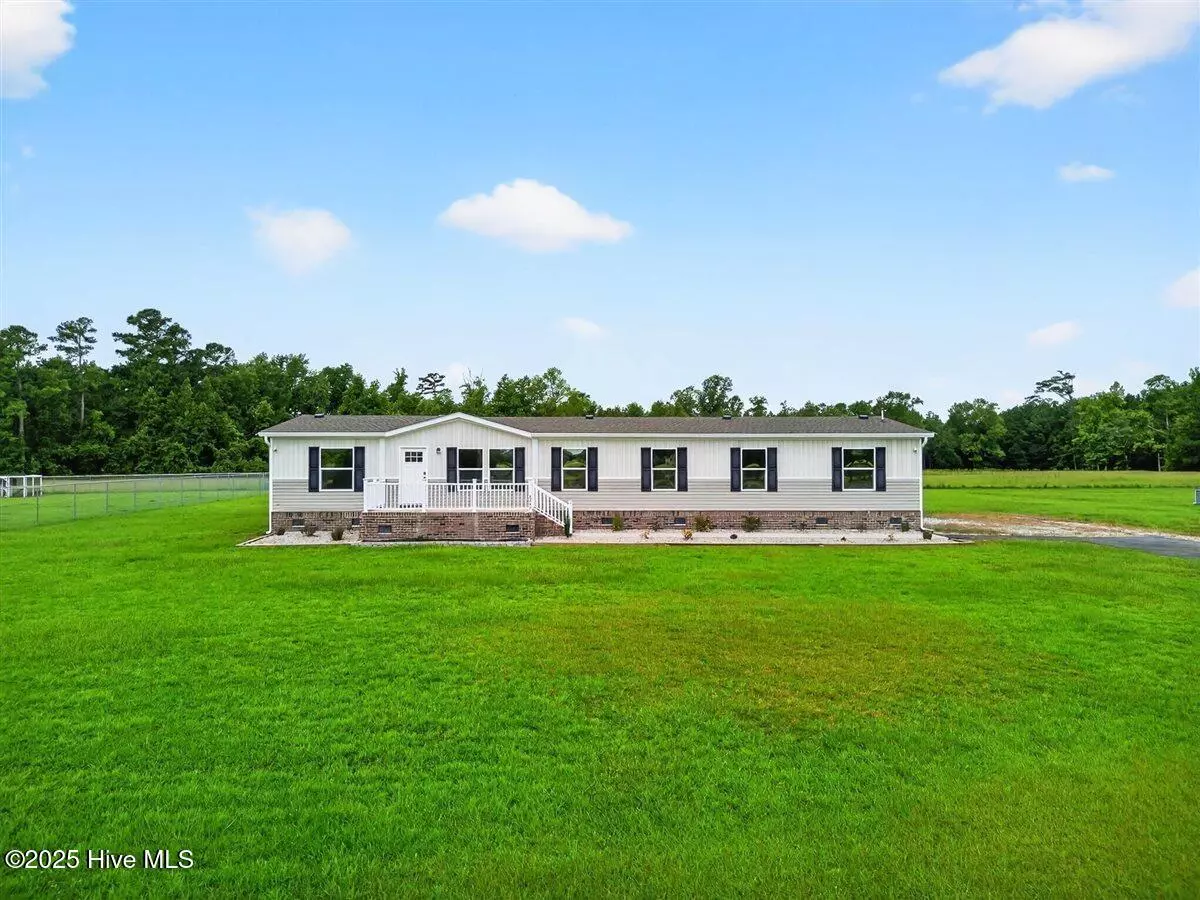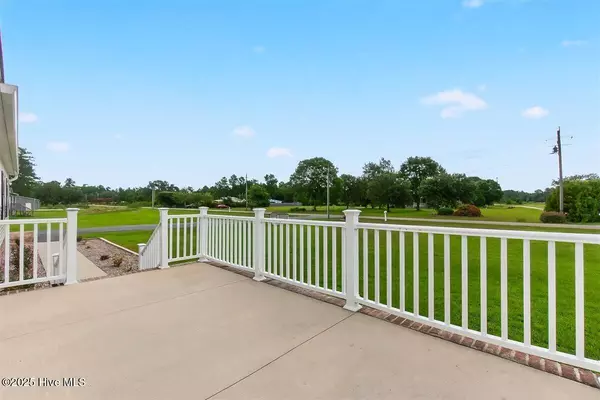4297 Project RD NW Ash, NC 28420
4 Beds
3 Baths
2,280 SqFt
UPDATED:
Key Details
Property Type Manufactured Home
Sub Type Manufactured Home
Listing Status Active
Purchase Type For Sale
Square Footage 2,280 sqft
Price per Sqft $157
Subdivision Not In Subdivision
MLS Listing ID 100522830
Style Steel Frame,Wood Frame
Bedrooms 4
Full Baths 3
HOA Y/N No
Year Built 2022
Annual Tax Amount $1,108
Lot Size 0.924 Acres
Acres 0.92
Lot Dimensions 150 x 269
Property Sub-Type Manufactured Home
Property Description
Location
State NC
County Brunswick
Community Not In Subdivision
Zoning RR
Direction Longwood Rd to Whiteville Rd, Waccamaw School Rd to project Rd, 1.1 mile on left
Location Details Mainland
Rooms
Primary Bedroom Level Primary Living Area
Interior
Interior Features Walk-in Closet(s), Kitchen Island, Ceiling Fan(s), Hot Tub, Walk-in Shower
Heating Electric, Heat Pump
Cooling Central Air
Flooring LVT/LVP, Carpet
Fireplaces Type None
Fireplace No
Window Features Thermal Windows
Appliance Vented Exhaust Fan, Washer, Refrigerator, Range, Dryer, Dishwasher
Exterior
Parking Features Asphalt, On Site
Utilities Available See Remarks
Roof Type Shingle
Porch Covered, Enclosed, Porch, Screened
Building
Story 1
Entry Level One
Foundation Brick/Mortar
Sewer Septic Tank
Water Well
New Construction No
Schools
Elementary Schools Waccamaw
Middle Schools Shallotte Middle
High Schools West Brunswick
Others
Tax ID 1170004505
Acceptable Financing Cash, Conventional
Listing Terms Cash, Conventional






