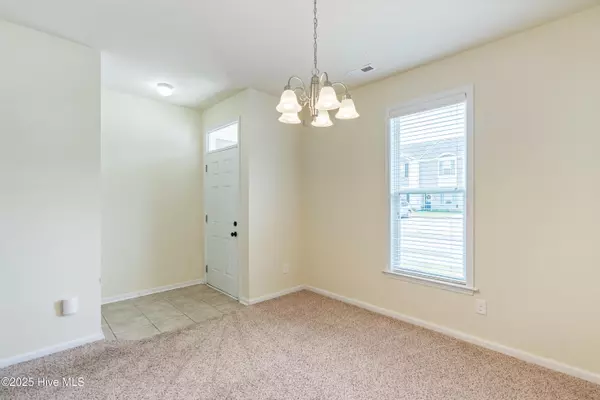429 Caldwell LOOP Jacksonville, NC 28546
2 Beds
3 Baths
1,148 SqFt
UPDATED:
Key Details
Property Type Townhouse
Sub Type Townhouse
Listing Status Active
Purchase Type For Sale
Square Footage 1,148 sqft
Price per Sqft $182
Subdivision Carolina Forest
MLS Listing ID 100525972
Style Townhouse,Wood Frame
Bedrooms 2
Full Baths 2
Half Baths 1
HOA Fees $400
HOA Y/N Yes
Year Built 2011
Annual Tax Amount $1,537
Lot Size 1,307 Sqft
Acres 0.03
Lot Dimensions 17x84x16x79
Property Sub-Type Townhouse
Source Hive MLS
Property Description
Location
State NC
County Onslow
Community Carolina Forest
Zoning Rmf-Hd
Direction From Carolina Forest Blvd, turn right onto Ramsey Road. Continue and take a right onto W.T. Whitehead Drive, then turn left onto Glennhaven Drive. Follow Glennhaven and turn right onto Caldwell Loop. The home will be on your right.
Location Details Mainland
Rooms
Basement None
Primary Bedroom Level Non Primary Living Area
Interior
Interior Features Walk-in Closet(s), Ceiling Fan(s)
Heating Electric, Heat Pump
Cooling Central Air
Flooring Carpet
Fireplaces Type None
Fireplace No
Appliance Electric Oven, Built-In Microwave, Washer, Refrigerator, Dryer, Dishwasher
Exterior
Parking Features Parking Lot, Assigned, Paved
Pool None
Utilities Available Sewer Connected, Water Connected
Amenities Available Maint - Comm Areas, Maint - Grounds
Roof Type Shingle
Porch Patio, Screened
Building
Story 2
Entry Level Two
Foundation Slab
New Construction No
Schools
Elementary Schools Carolina Forest
Middle Schools Jacksonville Commons
High Schools Northside
Others
Tax ID 338e-196
Acceptable Financing Cash, Conventional, VA Loan
Listing Terms Cash, Conventional, VA Loan






