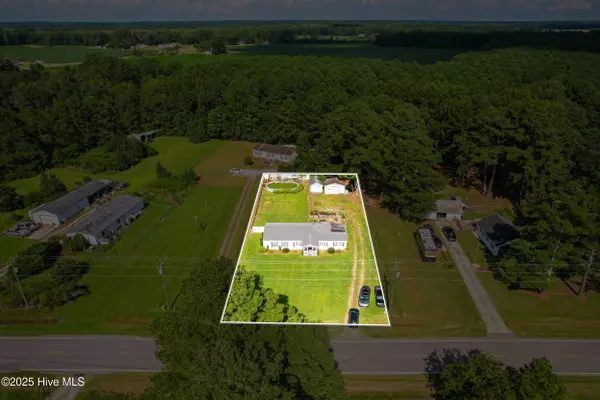4136 Virginia RD Hobbsville, NC 27946
4 Beds
2 Baths
1,495 SqFt
UPDATED:
Key Details
Property Type Single Family Home
Sub Type Single Family Residence
Listing Status Active
Purchase Type For Sale
Square Footage 1,495 sqft
Price per Sqft $190
Subdivision Wardville
MLS Listing ID 100527820
Style Wood Frame
Bedrooms 4
Full Baths 2
HOA Y/N No
Year Built 1955
Lot Size 0.500 Acres
Acres 0.5
Lot Dimensions 100' Frontage x 218' Deep
Property Sub-Type Single Family Residence
Source Hive MLS
Property Description
Location
State NC
County Chowan
Community Wardville
Zoning A1
Direction Traveling South on 32, home is on the left just past 37.
Location Details Island
Rooms
Other Rooms Guest House, Workshop
Basement None
Primary Bedroom Level Primary Living Area
Interior
Interior Features Kitchen Island, Ceiling Fan(s), Pantry
Heating Electric, Heat Pump
Cooling Central Air
Flooring LVT/LVP, Vinyl
Fireplaces Type None
Fireplace No
Appliance Electric Oven, Refrigerator, Dishwasher
Exterior
Parking Features Workshop in Garage, Detached, Gravel
Garage Spaces 2.0
Pool Above Ground
Utilities Available Natural Gas Connected, Underground Utilities, Water Connected
Waterfront Description None
Roof Type Architectural Shingle
Porch Enclosed, Patio, Porch
Building
Story 1
Entry Level One
Foundation Slab
Sewer Septic Tank
Water Municipal Water
New Construction No
Schools
Elementary Schools White Oak/D F Walker
Middle Schools Chowan Middle
High Schools John A. Holmes High
Others
Tax ID 699400921552
Acceptable Financing Cash, Conventional, FHA, USDA Loan, VA Loan
Listing Terms Cash, Conventional, FHA, USDA Loan, VA Loan
Virtual Tour https://my.matterport.com/show/?m=MqgUpv2cSbf&mls=1






