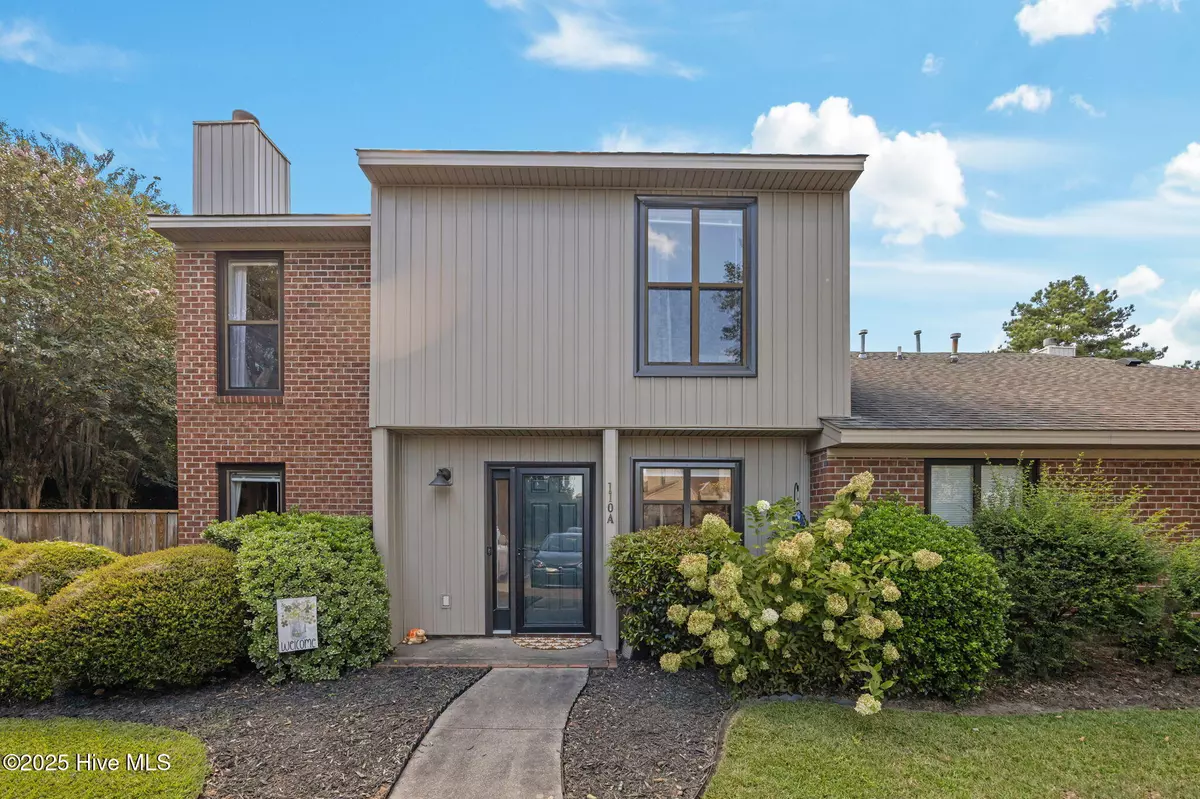110 Sunshine LN #A Winterville, NC 28590
2 Beds
3 Baths
1,304 SqFt
UPDATED:
Key Details
Property Type Townhouse
Sub Type Townhouse
Listing Status Active
Purchase Type For Sale
Square Footage 1,304 sqft
Price per Sqft $145
Subdivision Treetops
MLS Listing ID 100528614
Style Townhouse,Wood Frame
Bedrooms 2
Full Baths 2
Half Baths 1
HOA Fees $1,666
HOA Y/N Yes
Year Built 1999
Lot Size 1,307 Sqft
Acres 0.03
Lot Dimensions 0.03
Property Sub-Type Townhouse
Source Hive MLS
Property Description
Featuring 2 bedrooms, 2.5 baths, and 1304 sqft , this bright and inviting home offers a spacious main-level living area with a gas-log fireplace, elegant dining space, and LVP flooring
throughout. Upstairs, each bedroom boasts its own full bathroom and generous walk-in closet. Enjoy seamless living with an attached storage unit, and enclosed patio.. The brick-and-Vinyl facade and assigned parking make a polished first impression, while the community pool and maintenance-covered grounds add value and ease. This home really has it all—modern touches, smart layout, and a warm community feel.
Location
State NC
County Pitt
Community Treetops
Zoning Res
Direction From Fire Tower Rd (toward Winterville). Continue straight until you reach County Home Rd. Turn right onto County Home Rd. After a couple miles, turn left onto Forlines Rd. Drive about 1 mile, then turn right onto Sunshine Ln. Follow Sunshine Ln — 110 Sunshine Ln will be on your left.
Location Details Mainland
Rooms
Basement None
Primary Bedroom Level Primary Living Area
Interior
Interior Features Walk-in Closet(s), Ceiling Fan(s)
Heating Electric, Heat Pump
Cooling Central Air
Flooring LVT/LVP
Fireplaces Type Gas Log
Fireplace Yes
Appliance Electric Oven, Electric Cooktop, Dishwasher
Exterior
Parking Features Assigned
Utilities Available Sewer Connected, Water Connected
Amenities Available Community Pool
Roof Type Shingle
Porch Patio
Building
Story 2
Entry Level Two
Foundation Slab
Sewer Municipal Sewer
Water Municipal Water
New Construction No
Schools
Elementary Schools Wintergreen Primary School
Middle Schools Hope Middle School
High Schools South Central High School
Others
Tax ID 56225
Acceptable Financing Cash, Conventional
Listing Terms Cash, Conventional
Virtual Tour https://www.propertypanorama.com/instaview/ncrmls/100528614






