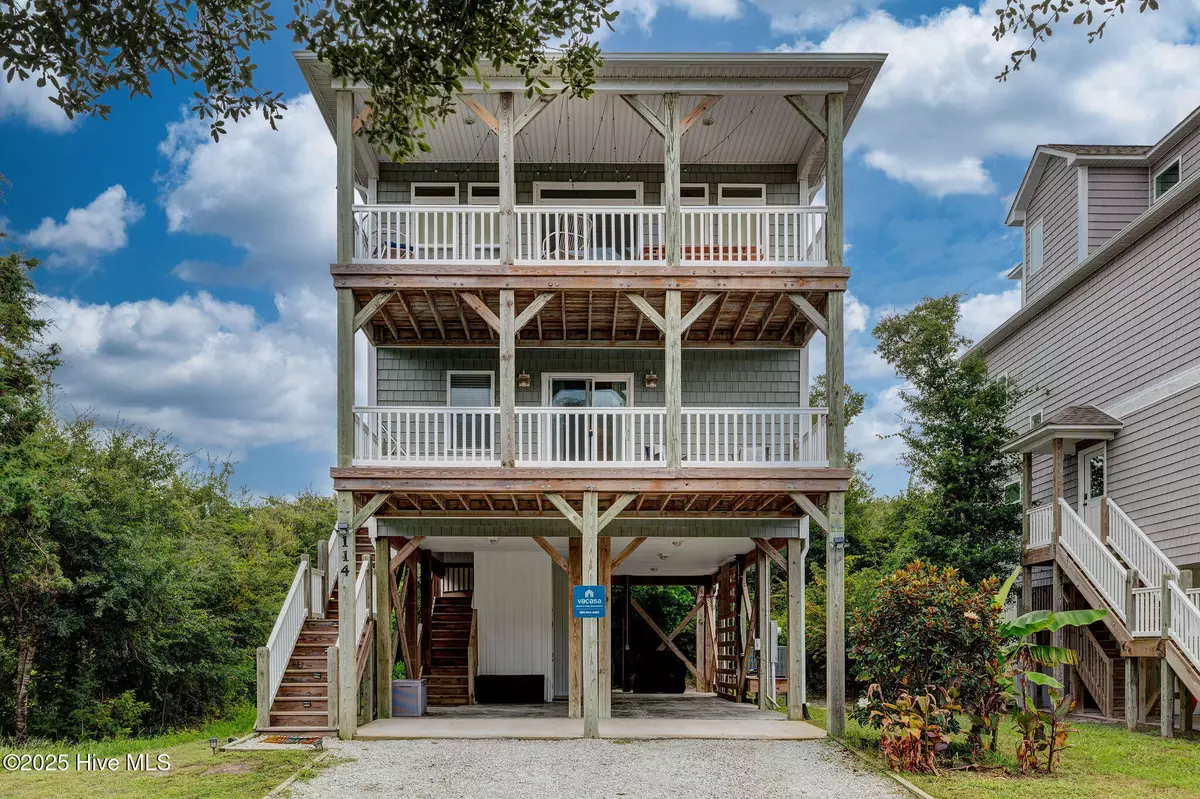114 Fairytale LN Surf City, NC 28445
4 Beds
3 Baths
1,790 SqFt
UPDATED:
Key Details
Property Type Single Family Home
Sub Type Single Family Residence
Listing Status Active
Purchase Type For Sale
Square Footage 1,790 sqft
Price per Sqft $494
Subdivision Fairy Tale Beach
MLS Listing ID 100529165
Style Wood Frame
Bedrooms 4
Full Baths 3
HOA Y/N No
Year Built 2020
Annual Tax Amount $5,702
Lot Size 7,841 Sqft
Acres 0.18
Lot Dimensions irregular
Property Sub-Type Single Family Residence
Source Hive MLS
Property Description
Step inside to discover the inviting first floor, home to three well-appointed bedrooms, each featuring its own private deck, ensuring personal outdoor space for relaxation. Two full bathrooms provide ample accommodation for family and guests. Ascend to the light-filled top floor where vaulted ceilings soar above an open-concept living and dining area, ideal for gathering and entertaining. The gourmet kitchen is sure to impress with sleek granite countertops, a stylish tile backsplash, and high-end stainless steel appliances, making every culinary experience delightful. Another bedroom and bathroom complete this floor.
Outside, enjoy the privacy of a quiet street while benefiting from deeded access to both the Waterway and the beach, just a short walk away. The vibrant downtown Surf City is easily accessible via a leisurely bike ride or golf cart, where local shops and eateries await. Whether you're looking for a vacation getaway or a permanent residence, this home provides the perfect blend of comfort, elegance, and coastal convenience. Embrace the coastal lifestyle you've always dreamed of in this exceptional Surf City property.
Location
State NC
County Pender
Community Fairy Tale Beach
Zoning R5
Direction From Hwy 17, take NC 210 E. Turn right onto NC-210 E/NC-50 S/Roland Ave. At the traffic circle, continue straight onto NC-210/NC-50/Surf City Bridge. Keep right to continue toward S Topsail Dr at the traffic circle. Merge onto S Shore Dr. Turn right onto Fairytale Ln. Home will be on the right.
Location Details Island
Rooms
Other Rooms Storage
Primary Bedroom Level Primary Living Area
Interior
Interior Features Walk-in Closet(s), Vaulted Ceiling(s), Solid Surface, Elevator, Ceiling Fan(s), Furnished, Reverse Floor Plan, Walk-in Shower
Heating Electric, Heat Pump
Cooling Central Air
Flooring LVT/LVP, Tile
Fireplaces Type None
Fireplace No
Appliance Electric Oven, Electric Cooktop, Built-In Microwave, Washer, Refrigerator, Dryer, Dishwasher
Exterior
Exterior Feature Outdoor Shower
Parking Features Off Street, On Site
Utilities Available Sewer Connected, Water Connected
Amenities Available No Amenities, See Remarks
Waterfront Description Deeded Beach Access,Deeded Water Rights,Water Access Comm
Roof Type Architectural Shingle
Porch Covered, Deck, Porch
Building
Story 2
Entry Level Two
Foundation Other
Sewer Municipal Sewer
Water Municipal Water
Structure Type Outdoor Shower
New Construction No
Schools
Elementary Schools North Topsail
Middle Schools Topsail
High Schools Topsail
Others
Tax ID 4234-24-3761-0000
Acceptable Financing Cash, Conventional, FHA, VA Loan
Listing Terms Cash, Conventional, FHA, VA Loan






