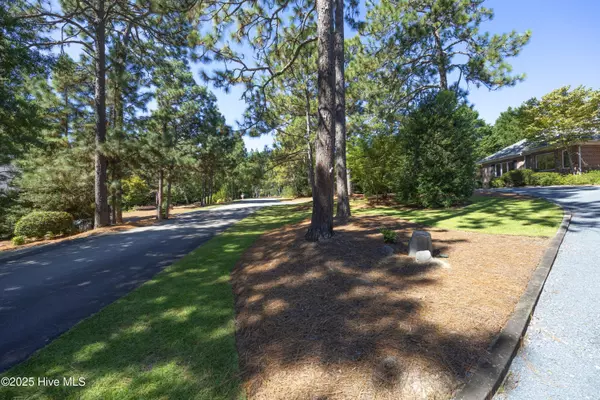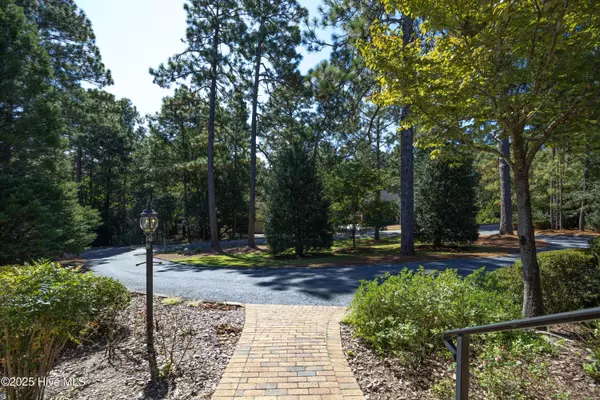
55 Mcqueen RD Pinehurst, NC 28374
3 Beds
3 Baths
2,656 SqFt
UPDATED:
Key Details
Property Type Single Family Home
Sub Type Single Family Residence
Listing Status Active
Purchase Type For Sale
Square Footage 2,656 sqft
Price per Sqft $250
Subdivision Unit 2
MLS Listing ID 100530265
Style Wood Frame
Bedrooms 3
Full Baths 2
Half Baths 1
HOA Fees $55
HOA Y/N Yes
Year Built 1995
Annual Tax Amount $3,600
Lot Size 0.790 Acres
Acres 0.79
Lot Dimensions 150x230x150x230
Property Sub-Type Single Family Residence
Source Hive MLS
Property Description
Location
State NC
County Moore
Community Unit 2
Zoning R30
Direction From Beulah Hill Road North, turn right on McDonald Road East. Turn left onto McQueen Road. House is on the left
Location Details Mainland
Rooms
Primary Bedroom Level Primary Living Area
Interior
Interior Features Walk-in Closet(s), High Ceilings, Entrance Foyer, Bookcases, Ceiling Fan(s), Pantry, Reverse Floor Plan, Walk-in Shower
Heating Propane, Heat Pump, Electric
Flooring Carpet, Tile, Wood
Fireplaces Type Gas Log
Fireplace Yes
Appliance Electric Oven, Electric Cooktop, Built-In Microwave, Washer, Refrigerator, Dryer, Double Oven, Dishwasher
Exterior
Parking Features Garage Faces Side, Circular Driveway, Gravel
Garage Spaces 3.0
Utilities Available Sewer Connected, Water Connected
Amenities Available See Remarks
Roof Type Composition
Porch Patio
Building
Story 1
Entry Level One
Sewer Municipal Sewer
Water Municipal Water
New Construction No
Schools
Elementary Schools Pinehurst Elementary
Middle Schools West Pine Middle
High Schools Pinecrest High
Others
Tax ID 00015411
Acceptable Financing Cash, Conventional
Listing Terms Cash, Conventional







