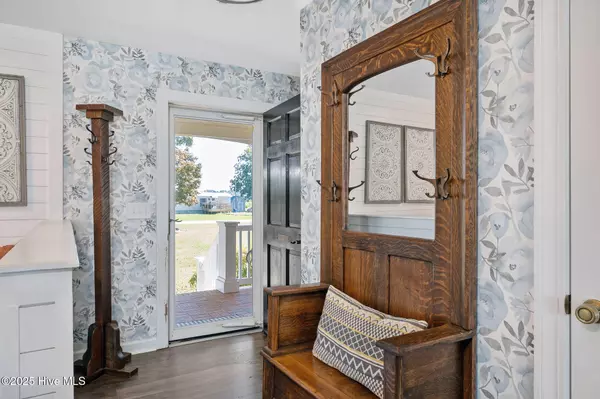
353 Blackmore RD Warsaw, NC 28398
5 Beds
5 Baths
3,398 SqFt
UPDATED:
Key Details
Property Type Single Family Home
Sub Type Single Family Residence
Listing Status Active
Purchase Type For Sale
Square Footage 3,398 sqft
Price per Sqft $168
Subdivision Not In Subdivision
MLS Listing ID 100530304
Style Wood Frame
Bedrooms 5
Full Baths 3
Half Baths 2
HOA Y/N No
Year Built 1981
Lot Size 1.000 Acres
Acres 1.0
Lot Dimensions 209x175x210x175
Property Sub-Type Single Family Residence
Source Hive MLS
Property Description
The dedicated office offers both functionality and inspiration, with serene views overlooking the poolside oasis—perfect for remote work or quiet reflection. The home is equipped with three HVAC units for year-round comfort: one serving the main floor from 2018, and two newer units installed in 2020. A premium metal roof crowns the home, offering durability and peace of mind with a lifespan of up to 70 years. A new well pump and motor have been installed to ensure the home is turnkey ready.
Step outside to your private resort, featuring a inground pool with brand-new heater and a smart vacuum robot for effortless maintenance.
With five spacious bedrooms, and a seamless blend of indoor elegance and outdoor tranquility, this property is a rare find that delivers comfort, style, and lasting value.
Location
State NC
County Duplin
Community Not In Subdivision
Zoning R
Direction From I-40 Eastbound (from Raleigh): Exit 364 toward Warsaw. Turn right onto NC-24 W/NC-50 N. Drive 2.5 miles, turn left onto Blackmore Rd. continue for app 1.5 miles—destination will be on the right. From I-40 Westbound (from Wilmington): Exit 364 to Warsaw. Turn left onto NC-24 W/NC-50 N. 2.5 miles, R on Blackmore Rd.,1.5 mi on R
Location Details Mainland
Rooms
Other Rooms Pool House, Shed(s), Storage
Basement None
Primary Bedroom Level Primary Living Area
Interior
Interior Features Master Downstairs, Walk-in Closet(s), Vaulted Ceiling(s), High Ceilings, Entrance Foyer, Mud Room, Solid Surface, Kitchen Island, Ceiling Fan(s), Pantry, Walk-in Shower
Heating Heat Pump, Fireplace(s), Electric, Zoned
Cooling Zoned
Flooring LVT/LVP
Appliance Electric Oven, Refrigerator, Double Oven, Disposal, Dishwasher
Exterior
Parking Features Concrete, Garage Door Opener, Lighted, Off Street, Paved
Garage Spaces 1.0
Pool In Ground
Utilities Available Cable Available, Sewer Connected, Underground Utilities, Water Connected
Roof Type Metal,See Remarks
Porch Covered, Deck, Patio, Porch
Building
Story 2
Entry Level One and One Half
Sewer Septic Tank
Water Well
New Construction No
Schools
Elementary Schools Warsaw
Middle Schools Warsaw
High Schools James Kenan
Others
Tax ID 01-1204
Acceptable Financing Cash, Conventional, FHA, VA Loan
Listing Terms Cash, Conventional, FHA, VA Loan







