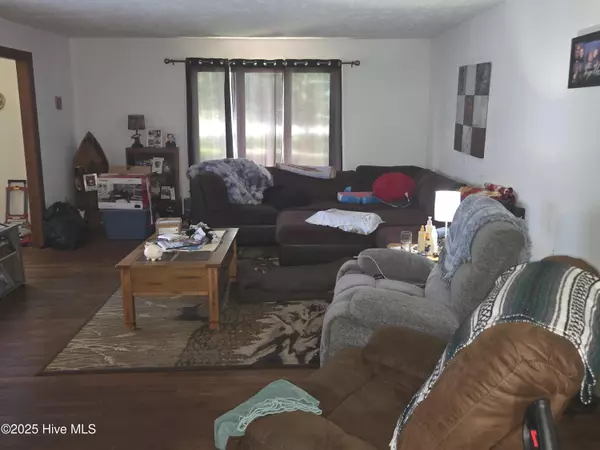
403 Holly CIR Whiteville, NC 28472
4 Beds
4 Baths
2,479 SqFt
UPDATED:
Key Details
Property Type Single Family Home
Sub Type Single Family Residence
Listing Status Active
Purchase Type For Sale
Square Footage 2,479 sqft
Price per Sqft $108
Subdivision Mckenzie Woods
MLS Listing ID 100530817
Style Wood Frame
Bedrooms 4
Full Baths 3
Half Baths 1
HOA Y/N No
Year Built 1978
Annual Tax Amount $2,989
Lot Size 1.480 Acres
Acres 1.48
Lot Dimensions Irregular
Property Sub-Type Single Family Residence
Source Hive MLS
Property Description
Inside, the home features a traditional kitchen with wood cabinetry, a dining area, and multiple living spaces ready for personalization. The flexible layout provides opportunities for both formal and casual living, while the upstairs bedrooms offer additional privacy and versatility for guests, home offices, or recreation. A large wooden deck extends the living space outdoors and overlooks the expansive yard, providing room for gatherings, hobbies, or simply enjoying the peaceful surroundings.
This property is being offered as a short sale. The sale will be subject to lienholder approval and is to be sold as-is, where-is. With cosmetic improvements such as paint, flooring, and kitchen or bath updates, the next owner can significantly enhance the property's value. Its size, layout, and desirable location within McKenzie Woods make it attractive to both investors and buyers seeking a long-term residence.
Nearby amenities include Columbus Regional Healthcare System, Whiteville City Schools, Classical Charter Schools, Southeastern Community College, and multiple parks and recreation facilities. The subdivision's large lots and established setting create a welcoming environment with room to grow.
Discover the potential of 403 Holly Circle today. Schedule your private showing and see how this spacious property can be transformed into a home tailored to your vision.
Location
State NC
County Columbus
Community Mckenzie Woods
Zoning WH WR
Direction From hospital towards courthouse turn left onto N Thompson, left onto S Edgewood, Rt onto Holly Circle
Location Details Mainland
Rooms
Basement None
Primary Bedroom Level Non Primary Living Area
Interior
Interior Features Walk-in Closet(s), Entrance Foyer, Mud Room, Ceiling Fan(s), Walk-in Shower
Heating Heat Pump, Fireplace(s), Electric, Forced Air
Cooling Zoned
Flooring Carpet, Tile, Vinyl
Appliance Electric Oven, Electric Cooktop, Built-In Microwave, Refrigerator
Exterior
Exterior Feature None
Parking Features Garage Faces Side, Attached, Off Street
Garage Spaces 2.0
Utilities Available Sewer Connected, Water Connected
Roof Type Architectural Shingle
Porch Deck
Building
Lot Description See Remarks
Story 2
Entry Level Two
Sewer Municipal Sewer
Water Municipal Water
Structure Type None
New Construction No
Schools
Elementary Schools Edgewood Elementary School
Middle Schools Central Middle School
High Schools Whiteville High School
Others
Tax ID 0291.03-12-5658.000
Acceptable Financing Cash, Conventional, FHA, USDA Loan, VA Loan
Listing Terms Cash, Conventional, FHA, USDA Loan, VA Loan







