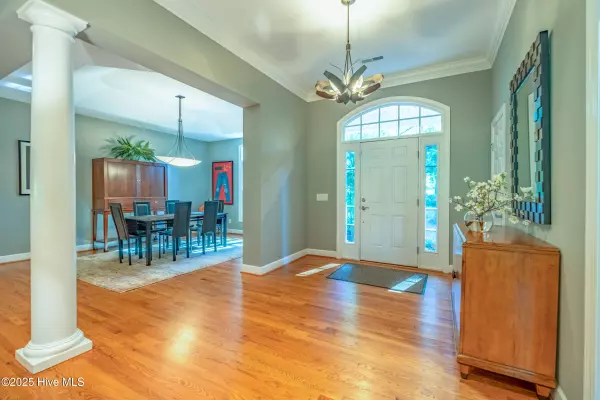
80 Lakewood DR Pinehurst, NC 28374
4 Beds
4 Baths
3,231 SqFt
UPDATED:
Key Details
Property Type Single Family Home
Sub Type Single Family Residence
Listing Status Active
Purchase Type For Sale
Square Footage 3,231 sqft
Price per Sqft $304
Subdivision Unit 1
MLS Listing ID 100530853
Style Wood Frame
Bedrooms 4
Full Baths 3
Half Baths 1
HOA Y/N No
Year Built 2006
Annual Tax Amount $4,602
Lot Size 0.420 Acres
Acres 0.42
Lot Dimensions 80''x170'x144'x170'
Property Sub-Type Single Family Residence
Source Hive MLS
Property Description
Main Level
The 3,000+ sq. ft. main floor features three brand-new, lushly carpeted bedrooms in a split-bedroom layout, offering both comfort and privacy. Ceilings soar at 9' and 10' throughout, accented by crown molding and solid wood floors in all common areas.
The kitchen is a chef's delight with abundant counter and storage space, a walk-in pantry, convenient office nook, double wall ovens, and a Sub-Zero refrigerator/freezer. Multiple dining options include a formal dining room and casual eating areas. Relax and entertain in the family room with fireplace and built-in TV, the elegant living room, or the bright Carolina room overlooking the outdoors.
Lower Level
The 1,400+ sq. ft. lower level offers incredible flexibility. With 8.5' ceilings and full carpeting, this space can be tailored to your lifestyleâ€'whether that's a golf simulator, workshop, art studio, gym, home office, or hobby space. For multigenerational living the flex room could easily be outfitted with a kitchen to create a comfortable secondary suite (see floor plan).
Location
Set on a quiet cul-de-sac overlooking the 7th hole of Pinehurst Course #3, this home enjoys both privacy and convenience. Just a 7-minute golf cart ride to the world-famous Pinehurst Country Club and a couple minutes more to Pinehurst Village, the location is unmatched. A Signature Membership is available, granting access to 9 of the 10 Pinehurst CC golf courses with no waiting period.
Location
State NC
County Moore
Community Unit 1
Zoning R-10
Direction From Hwy 5 turn onto Pinetree Rd and then Right onto St Andrews Dr. To Lakewood on left. From Linden Rd. turn onto St Andrews and bear left staying on St Andrews to Lakewood Dr on Right.
Location Details Mainland
Rooms
Other Rooms Workshop
Basement Exterior Entrance, Finished
Primary Bedroom Level Primary Living Area
Interior
Interior Features Sound System, Walk-in Closet(s), Tray Ceiling(s), High Ceilings, Ceiling Fan(s), Hot Tub, Pantry, Sauna, Walk-in Shower
Heating Propane, Heat Pump, Fireplace(s), Electric, Forced Air
Cooling Central Air
Flooring Carpet, Wood
Fireplaces Type Gas Log
Fireplace Yes
Appliance Vented Exhaust Fan, Electric Oven, Electric Cooktop, Built-In Microwave, Built-In Electric Oven, Washer, Self Cleaning Oven, Refrigerator, Ice Maker, Dryer, Double Oven, Dishwasher
Exterior
Parking Features Garage Faces Side, Golf Cart Parking, Concrete, Garage Door Opener, Lighted
Garage Spaces 2.0
Pool Above Ground, See Remarks
Utilities Available Cable Available, Sewer Connected, Underground Utilities, Water Connected
View Golf Course
Roof Type Shingle
Porch Deck, Patio
Building
Lot Description Cul-De-Sac, On Golf Course
Story 2
Entry Level Two
Foundation Brick/Mortar, Block, Other
Sewer Municipal Sewer
Water Municipal Water
New Construction No
Schools
Elementary Schools Pinehurst Elementary
Middle Schools West Pine Middle
High Schools Pinecrest High
Others
Tax ID 00021829
Acceptable Financing Cash, Conventional, USDA Loan, VA Loan
Listing Terms Cash, Conventional, USDA Loan, VA Loan







