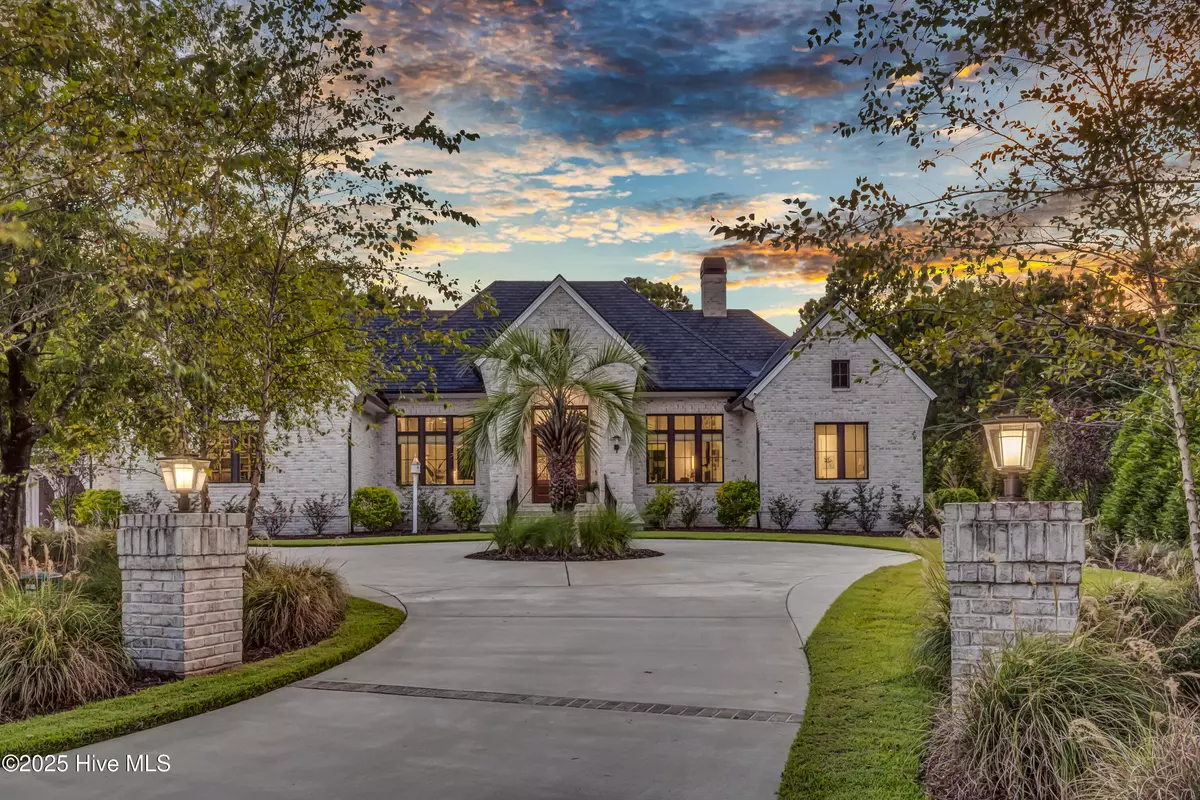
1800 Newington CT Wilmington, NC 28405
4 Beds
6 Baths
4,529 SqFt
UPDATED:
Key Details
Property Type Single Family Home
Sub Type Single Family Residence
Listing Status Active
Purchase Type For Sale
Square Footage 4,529 sqft
Price per Sqft $705
Subdivision Landfall
MLS Listing ID 100532496
Style Wood Frame
Bedrooms 4
Full Baths 4
Half Baths 2
HOA Fees $4,158
HOA Y/N Yes
Year Built 2024
Lot Size 0.810 Acres
Acres 0.81
Lot Dimensions irregualr
Property Sub-Type Single Family Residence
Source Hive MLS
Property Description
A quiet cul-de-sac with only 5 houses on the street and surrounded by over 300 acres of wooded conservation preserve, this thoughtfully designed, custom built residence by Mac Braxton of RMB Designs was completed in 2024 and features over 4500 square feet; including 3800 on the first floor alone.
Few houses will stun you like this one! The low maintenance oversized Riviera all brick exterior and black clad Marvin windows give the home a stately presence with a circular driveway and lush tropical landscaping. As you enter the front door you will be amazed by the open great room with vaulted beamed ceiling; the chef's kitchen with huge quartz island and handsome stone accent wall in the kitchen and opposite fireplace wall. Custom cabinets from Hollingsworth and Thermador stainless appliances including a hybrid natural gas and induction cooktop, double ovens and multiple beverage drawers are the dream of every cook!
The first floor features engineered hardwood flooring throughout including the 3 first floor bedrooms. The 2 guest bedrooms each have private ensuite baths on the far right side of the house and the 21x16 vaulted and beamed ceiling primary suite on the opposite side to provide everyone with privacy. Each bedroom has walk-in closets and custom designed shelving systems. There is additional 700 sq ft upstairs in a 29x21 bonus room with full bath over the 3 car garage. The garage also has a work shop and includes a half bath that opens to the backyard for easy pool access. On the first floor, the primary suite and one of the guest suites has access to the heart and soul of the home...over 700 sq ft of covered open air porch with vaulted ceilings and skylights; double sliding glass doors to allow seamless indoor-outdoor living and an outdoor pass thru window from the main kitchen. All overlooking the fenced, private backyard oasis complete with heated gunite saltwater pool. Silver travertine extends from the porch around the pool decking leading to a secluded area for a firepit. You will be the envy of the neighborhood with the perfect spot for elegant entertaining and peaceful relaxation. A wood burning fireplace with a gas starter will extend the seasons and welcome cool fall evenings for catching your favorite football team. Watching the Masters from here might just be heaven on earth! With frontage on Landfall's Pete Dye designed golf course (par4, 5th hole) and surrounded by conservation acreage, this home offers bothprivacy and views. Enjoy the sidewalk that extends from the cul-de-sac and joins with miles of nature trails to enjoy Landfall's flora and fauna. Please contact Vance Young for a complete list of features including whole house generator, 2 tankless gas fired Rinai water heaters, spray foam insulation in exterior walls and roof and a large walk-in attic. Seller cannot close before 1/13/26.
Location
State NC
County New Hanover
Community Landfall
Zoning R-20
Direction Enter Arboretum Gate. Take right onto Deer Island Drive and right on South Moorings. Newington Court will be on your right, just pass the conservation area.
Location Details Mainland
Rooms
Primary Bedroom Level Primary Living Area
Interior
Interior Features Sound System, Master Downstairs, Walk-in Closet(s), High Ceilings, Entrance Foyer, Whole-Home Generator, Bookcases, Kitchen Island, Ceiling Fan(s), Walk-in Shower, Wet Bar
Heating Heat Pump, Natural Gas
Cooling Central Air
Flooring Carpet, Tile, Wood
Appliance Gas Cooktop, Built-In Microwave, Refrigerator, Double Oven, Disposal, Continuous Cleaning Oven
Exterior
Parking Features Garage Faces Side, Circular Driveway, Additional Parking, Garage Door Opener, Paved
Garage Spaces 3.0
Pool In Ground
Utilities Available Natural Gas Connected, Sewer Connected, Underground Utilities, Water Connected
Amenities Available Basketball Court, Gated, Maint - Comm Areas, Maint - Roads, Management, Master Insure, Playground, Security, Street Lights, Trail(s)
Roof Type Architectural Shingle
Porch Covered, Patio, Porch
Building
Story 2
Entry Level One and One Half
Sewer County Sewer
Water County Water
New Construction No
Schools
Elementary Schools Wrightsville Beach
Middle Schools Noble
High Schools New Hanover
Others
Tax ID R05114-009-121-000
Acceptable Financing Cash, Conventional
Listing Terms Cash, Conventional
Virtual Tour https://sites.uniquemediadesign.com/mls/213307771







