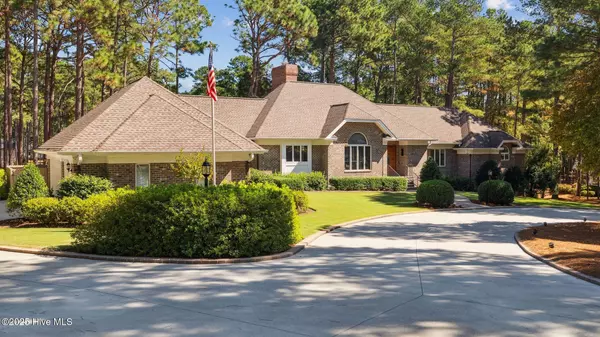
11 Mcmichael DR Pinehurst, NC 28374
4 Beds
5 Baths
5,192 SqFt
UPDATED:
Key Details
Property Type Single Family Home
Sub Type Single Family Residence
Listing Status Active
Purchase Type For Sale
Square Footage 5,192 sqft
Price per Sqft $288
Subdivision Pinewild Cc
MLS Listing ID 100534848
Style Wood Frame
Bedrooms 4
Full Baths 3
Half Baths 2
HOA Fees $1,422
HOA Y/N Yes
Year Built 1991
Lot Size 1.193 Acres
Acres 1.19
Lot Dimensions 207 x 239 x 210 x 258
Property Sub-Type Single Family Residence
Source Hive MLS
Property Description
Location
State NC
County Moore
Community Pinewild Cc
Zoning R30
Direction Take Linden Rd to Pinewild Dr in Pinehurst Take Lasswade Dr to McMichael Dr
Rooms
Basement Exterior Entry, Finished
Interior
Interior Features Central Vacuum, Walk-in Closet(s), High Ceilings, Generator Plug, Ceiling Fan(s), Pantry, Basement, Blinds/Shades, Gas Log, Walk-In Closet(s)
Heating Heat Pump, Electric
Cooling Central Air, Heat Pump
Flooring Carpet, Tile, Wood
Fireplaces Type Gas Log
Furnishings Unfurnished
Fireplace Yes
Appliance Electric Oven, Electric Cooktop, Built-In Microwave, Double Oven, Dishwasher
Laundry Dryer Hookup, Washer Hookup, Laundry Room
Exterior
Exterior Feature Irrigation System
Parking Features Garage Faces Side, Circular Driveway, Attached, Concrete, Lighted
Garage Spaces 3.0
Utilities Available Sewer Connected, Water Connected
Amenities Available Gated, Maintenance Common Areas, Maintenance Grounds, Maintenance Roads
Waterfront Description None
View Golf Course, Pond
Roof Type Composition
Porch Deck, Porch
Building
Lot Description On Golf Course
Story 2
Entry Level Two
Foundation Crawl Space
Water Public
Structure Type Irrigation System
New Construction No
Schools
Elementary Schools West Pine Elementary
Middle Schools West Pine Middle
High Schools Pinecrest
Others
Tax ID 00024537
Acceptable Financing Cash, Conventional, VA Loan
Listing Terms Cash, Conventional, VA Loan
Special Listing Condition Standard







