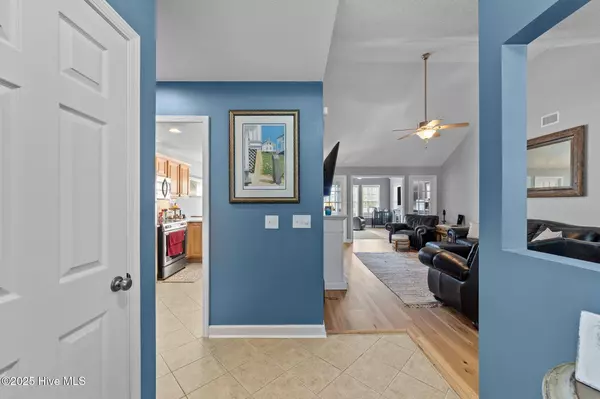
20 Myrtlewood DR SW Carolina Shores, NC 28467
3 Beds
2 Baths
1,720 SqFt
UPDATED:
Key Details
Property Type Single Family Home
Sub Type Single Family Residence
Listing Status Active
Purchase Type For Sale
Square Footage 1,720 sqft
Price per Sqft $217
Subdivision Carolina Shores
MLS Listing ID 100536518
Style Wood Frame
Bedrooms 3
Full Baths 2
HOA Fees $312
HOA Y/N Yes
Year Built 2005
Annual Tax Amount $1,207
Lot Size 0.675 Acres
Acres 0.67
Lot Dimensions 110 x 222 x 179 x 202
Property Sub-Type Single Family Residence
Source Hive MLS
Property Description
Location
State NC
County Brunswick
Community Carolina Shores
Zoning Cs-R15
Direction From Hwy 17 turn on Thomasboro Rd SW, Right onto Pinewood Dr, Left onto Myrtlewood Dr, home is on the left.
Location Details Mainland
Rooms
Other Rooms Shed(s)
Primary Bedroom Level Primary Living Area
Interior
Interior Features Master Downstairs, Walk-in Closet(s), Vaulted Ceiling(s), Tray Ceiling(s), High Ceilings, Entrance Foyer, Whirlpool, Whole-Home Generator, Ceiling Fan(s), Pantry, Walk-in Shower
Heating Heat Pump, Active Solar, Electric, Forced Air, Solar
Cooling Central Air
Flooring Tile, Wood
Fireplaces Type None
Fireplace No
Appliance Built-In Microwave, Washer, Refrigerator, Range, Dryer, Disposal, Dishwasher
Exterior
Parking Features Garage Faces Front, Concrete, Off Street, On Site
Garage Spaces 2.0
Utilities Available None
Amenities Available Clubhouse, Community Pool, Fitness Center, Golf Course, Maint - Comm Areas, Management, Meeting Room, Pickleball, Picnic Area, Tennis Court(s)
Roof Type Shingle
Porch Deck, Patio
Building
Story 1
Entry Level One
Sewer Septic Tank
Water Well
New Construction No
Schools
Elementary Schools Jessie Mae Monroe Elementary
Middle Schools Shallotte Middle
High Schools West Brunswick
Others
Tax ID 2411b015
Acceptable Financing Cash, Conventional, FHA, VA Loan
Listing Terms Cash, Conventional, FHA, VA Loan
Virtual Tour https://www.zillow.com/view-imx/981c19ce-6dbe-4dae-89e6-048f297ffc72?wl=true&setAttribution=mls&initialViewType=pano







