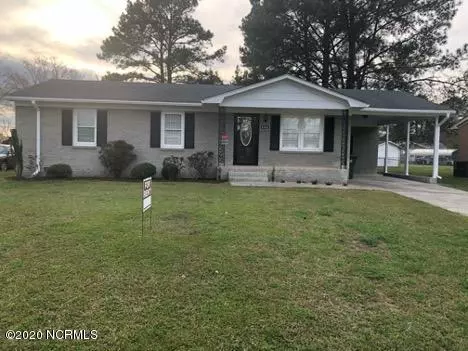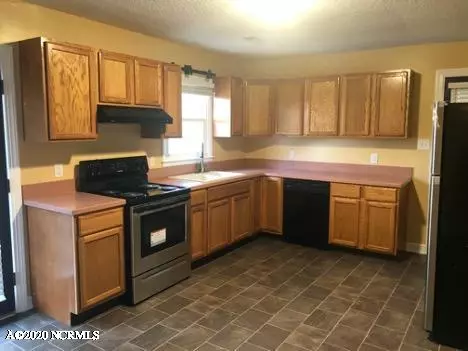$89,000
$89,999
1.1%For more information regarding the value of a property, please contact us for a free consultation.
4506 Johnson CIR Ayden, NC 28513
3 Beds
2 Baths
1,075 SqFt
Key Details
Sold Price $89,000
Property Type Single Family Home
Sub Type Single Family Residence
Listing Status Sold
Purchase Type For Sale
Square Footage 1,075 sqft
Price per Sqft $82
Subdivision Kennedy Estates
MLS Listing ID 100209967
Sold Date 05/22/20
Style Wood Frame
Bedrooms 3
Full Baths 1
Half Baths 1
HOA Y/N No
Year Built 1977
Lot Size 9,148 Sqft
Acres 0.21
Lot Dimensions 35 x 48 x 130 x 71 x 107
Property Sub-Type Single Family Residence
Source North Carolina Regional MLS
Property Description
The right home for your lifestyle .... Come see this easy living, gorgeous extremely well-kept 3-bed, 2-bath, single family residence on a quiet street/neighborhood. This property offers a spacious kitchen/dining area with a sizable amount of counter and cabinet space, updated bathrooms, a fenced in backyard, new appliances. This property is just minutes from shopping centers, restaurants, recreation activities and more. This home is sure to go fast...Don't miss out!
Location
State NC
County Pitt
Community Kennedy Estates
Zoning R8
Direction Turn right onto S Lee St., Turn left onto Allen Dr., Take the 3rd right onto Wilson Dr. Take the 2nd left onto Johnson Cir.
Location Details Mainland
Rooms
Basement Crawl Space
Primary Bedroom Level Primary Living Area
Interior
Interior Features Master Downstairs, Ceiling Fan(s), Walk-in Shower
Heating Baseboard, Forced Air
Cooling Central Air
Flooring Laminate, Vinyl
Fireplaces Type None
Fireplace No
Window Features Thermal Windows,Blinds
Appliance Vent Hood, Stove/Oven - Electric, Dishwasher
Laundry Hookup - Dryer, Washer Hookup
Exterior
Parking Features On Site, Paved
Carport Spaces 1
Amenities Available No Amenities
Roof Type Shingle
Porch Covered, Deck, Porch
Building
Story 1
Entry Level One
Sewer Municipal Sewer
Water Municipal Water
New Construction No
Others
Tax ID 22080
Acceptable Financing Cash, Conventional, FHA, USDA Loan, VA Loan
Listing Terms Cash, Conventional, FHA, USDA Loan, VA Loan
Special Listing Condition None
Read Less
Want to know what your home might be worth? Contact us for a FREE valuation!

Our team is ready to help you sell your home for the highest possible price ASAP






