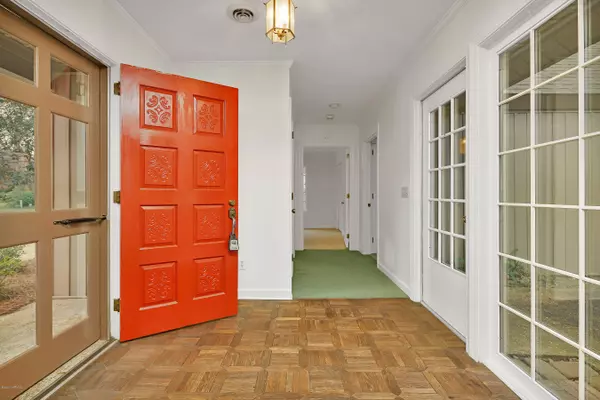$169,623
$168,500
0.7%For more information regarding the value of a property, please contact us for a free consultation.
400 Club Pines DR Greenville, NC 27834
3 Beds
3 Baths
2,187 SqFt
Key Details
Sold Price $169,623
Property Type Single Family Home
Sub Type Single Family Residence
Listing Status Sold
Purchase Type For Sale
Square Footage 2,187 sqft
Price per Sqft $77
Subdivision Club Pines
MLS Listing ID 100211050
Sold Date 05/08/20
Style Wood Frame
Bedrooms 3
Full Baths 3
HOA Y/N No
Year Built 1976
Annual Tax Amount $1,896
Lot Size 0.360 Acres
Acres 0.36
Lot Dimensions .36 acres
Property Sub-Type Single Family Residence
Source North Carolina Regional MLS
Property Description
Beautiful 1 story home located in the popular Club Pines neighborhood! This home boasts great curb appeal with a stately circular driveway. Don't miss the extra 419 sq feet of living space located in the bonus room- complete with full bath and kitchenette; perfect for a mother-in-law suite or college student! There is a split floor plan with large master bedroom and walk-in closet. Two bedrooms and bath are located on the opposite side of the home. The dining room has a walk-in butler's pantry with sink and cabinet space. The walk-up attic offers ample storage space as well. Don't miss this great opportunity to put your spin on this amazing home!
Location
State NC
County Pitt
Community Club Pines
Zoning R9S
Direction From Memorial Drive, Turn RIGHT onto Club Pines, home is on the LEFT.
Location Details Mainland
Rooms
Other Rooms Workshop
Primary Bedroom Level Primary Living Area
Interior
Interior Features Foyer, Master Downstairs, Apt/Suite, Pantry, Walk-in Shower, Walk-In Closet(s)
Heating Electric, Natural Gas
Cooling Central Air
Flooring Carpet, Parquet, Tile, Vinyl
Fireplaces Type Gas Log
Fireplace Yes
Laundry In Hall
Exterior
Parking Features Carport, Circular Driveway
Amenities Available No Amenities
Roof Type Architectural Shingle
Accessibility Accessible Full Bath
Porch Covered, Patio
Building
Story 1
Entry Level One
Foundation Slab
Sewer Municipal Sewer
Water Municipal Water
New Construction No
Others
Tax ID 28317
Acceptable Financing Cash, Conventional, FHA, VA Loan
Listing Terms Cash, Conventional, FHA, VA Loan
Special Listing Condition None
Read Less
Want to know what your home might be worth? Contact us for a FREE valuation!

Our team is ready to help you sell your home for the highest possible price ASAP






