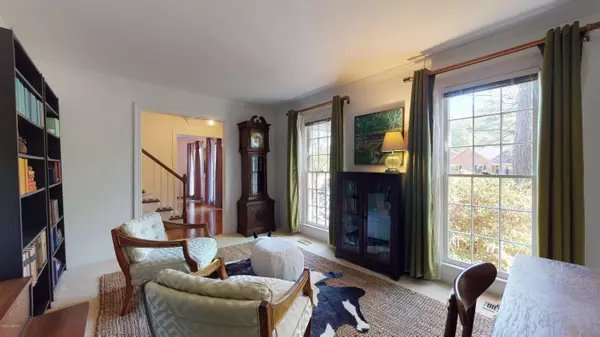$238,000
$238,000
For more information regarding the value of a property, please contact us for a free consultation.
3410 Dunhaven DR Greenville, NC 27834
4 Beds
3 Baths
2,823 SqFt
Key Details
Sold Price $238,000
Property Type Single Family Home
Sub Type Single Family Residence
Listing Status Sold
Purchase Type For Sale
Square Footage 2,823 sqft
Price per Sqft $84
Subdivision Westhaven
MLS Listing ID 100210920
Sold Date 06/15/20
Style Wood Frame
Bedrooms 4
Full Baths 2
Half Baths 1
HOA Y/N No
Year Built 1989
Lot Size 0.730 Acres
Acres 0.73
Lot Dimensions .73 acres
Property Sub-Type Single Family Residence
Source North Carolina Regional MLS
Property Description
Westhaven Subdivision. Centrally located and convenient to schools, shopping and Vidant medical. This brick home was build by Mont Gaylord and features 4 Bedroom, 2.5 Bath. A traditional home on a wooded private .73 acre lot. Additional features include a large bonus room, a screened in porch, large eat-in kitchen with center island and desk, all formal areas, and an oversized garage. Beautiful hardwoods and dental molding in foyer and dining room. Extras include remote speakers in kitchen, porch and Master.Ceramic tile baths, and custom mantel and bookcases in the family room. There is also a huge walk in attic that is a wonderful bonus for storage. Curtain rods and hardware do not convey.
Location
State NC
County Pitt
Community Westhaven
Zoning Residential
Direction Turn on Westhaven off Memorial by Bojangles. Take a left on Cedarhurst and left on baywood, then RT on Dunhaven.
Location Details Mainland
Rooms
Basement Crawl Space, None
Interior
Interior Features Ceiling Fan(s), Pantry, Walk-in Shower, Walk-In Closet(s)
Heating Electric, Heat Pump, Natural Gas
Cooling Central Air
Flooring Carpet, Laminate, Tile, Wood
Window Features Storm Window(s),Blinds
Appliance Stove/Oven - Electric, Microwave - Built-In, Disposal, Dishwasher
Laundry Hookup - Dryer, Laundry Closet, In Hall, Washer Hookup
Exterior
Parking Features Paved
Garage Spaces 4.0
Pool None
Utilities Available Municipal Sewer Available
Amenities Available No Amenities
Roof Type Shingle
Accessibility None
Porch Covered, Deck, Porch, Screened
Building
Lot Description Wooded
Story 2
Entry Level Two
Sewer Municipal Sewer
New Construction No
Others
Tax ID 45264
Acceptable Financing Cash, Conventional
Listing Terms Cash, Conventional
Special Listing Condition None
Read Less
Want to know what your home might be worth? Contact us for a FREE valuation!

Our team is ready to help you sell your home for the highest possible price ASAP






