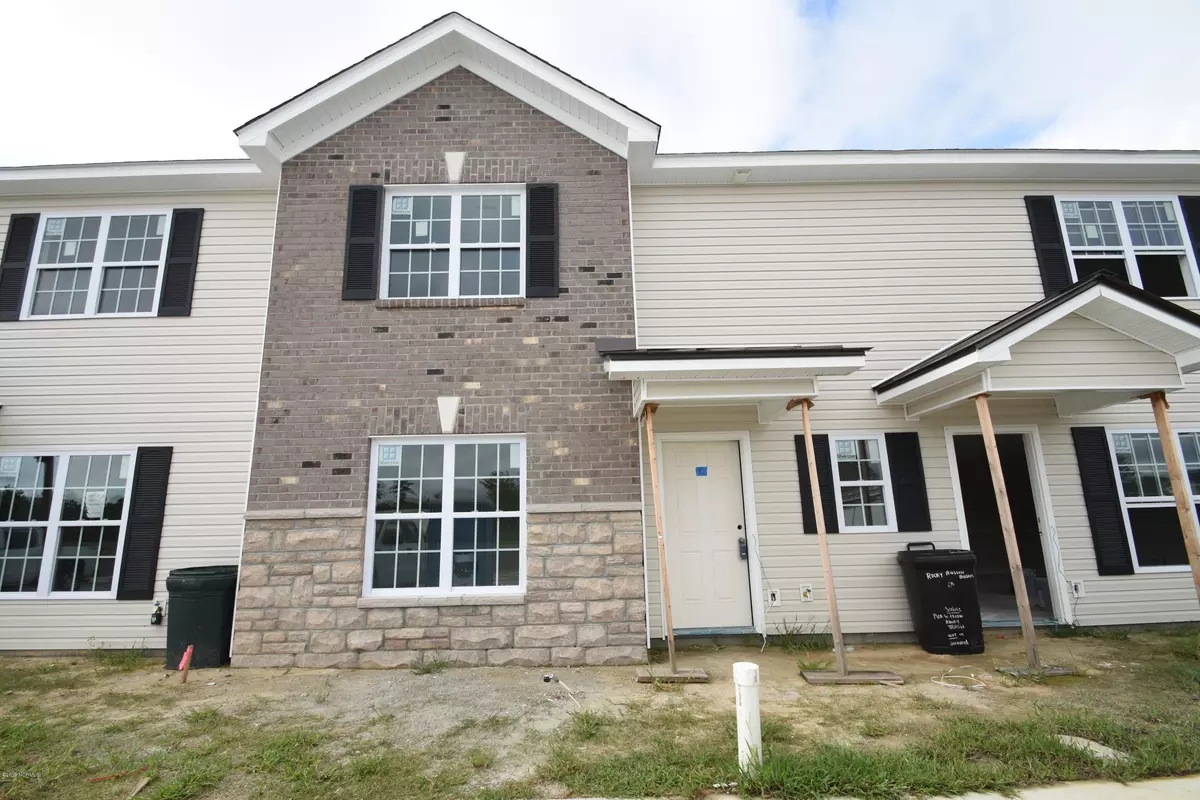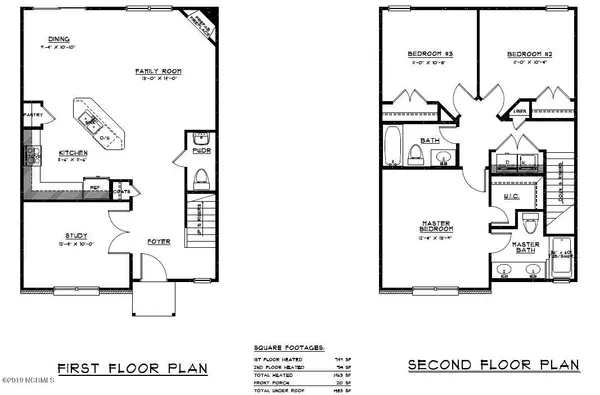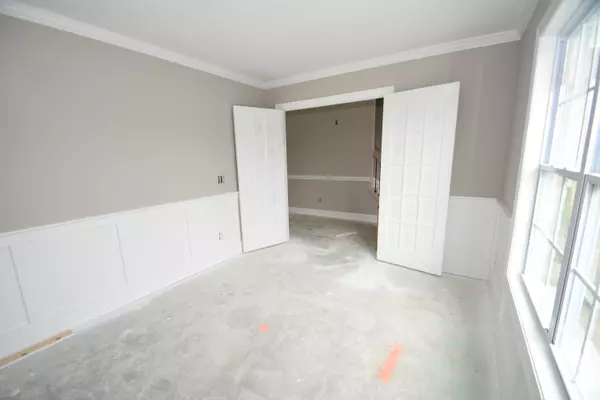$143,792
$140,900
2.1%For more information regarding the value of a property, please contact us for a free consultation.
3329 Briarcliff DR #F Greenville, NC 27834
3 Beds
3 Baths
1,483 SqFt
Key Details
Sold Price $143,792
Property Type Townhouse
Sub Type Townhouse
Listing Status Sold
Purchase Type For Sale
Square Footage 1,483 sqft
Price per Sqft $96
Subdivision Karringtyn Crossing
MLS Listing ID 100185951
Sold Date 05/08/20
Style Wood Frame
Bedrooms 3
Full Baths 2
Half Baths 1
HOA Fees $780
HOA Y/N Yes
Year Built 2019
Property Sub-Type Townhouse
Source North Carolina Regional MLS
Property Description
New Construction by Rocky Russell Builders, Inc. The Nikki open floor plan is a 3 bedroom, 2.5 bathroom with all bedrooms on the 2nd floor and a study on the 1st floor. The unit includes an electric fireplace, stainless steel appliances, Security System, Blinds and luxury vinyl throughout, excluding the bedrooms which will have carpet. Karringtyn Crossing is only minutes away from Vidant Hospital! Estimated Completion is March / April
Location
State NC
County Pitt
Community Karringtyn Crossing
Zoning Residential
Direction From Allen road, turn onto Briarcliff Drive. Karringtyn crossing will be the first right.
Location Details Mainland
Rooms
Basement None
Primary Bedroom Level Non Primary Living Area
Interior
Interior Features Pantry, Walk-in Shower, Walk-In Closet(s)
Heating Electric, Hot Water
Cooling Central Air
Flooring Carpet, Vinyl
Window Features Thermal Windows
Appliance Stove/Oven - Electric, Refrigerator, Microwave - Built-In, Ice Maker, Disposal, Dishwasher
Laundry Laundry Closet
Exterior
Parking Features On Site, Paved
Pool None
Amenities Available Maint - Grounds, Maint - Roads, Maintenance Structure, Management, Pest Control, Roof, Sidewalk, Street Lights, Termite Bond
Waterfront Description None
Roof Type Shingle
Accessibility None
Porch None
Building
Story 2
Entry Level End Unit,Two
Foundation Slab
Sewer Municipal Sewer
Water Municipal Water
New Construction Yes
Others
Acceptable Financing Cash, Conventional, FHA, VA Loan
Listing Terms Cash, Conventional, FHA, VA Loan
Special Listing Condition None
Read Less
Want to know what your home might be worth? Contact us for a FREE valuation!

Our team is ready to help you sell your home for the highest possible price ASAP






