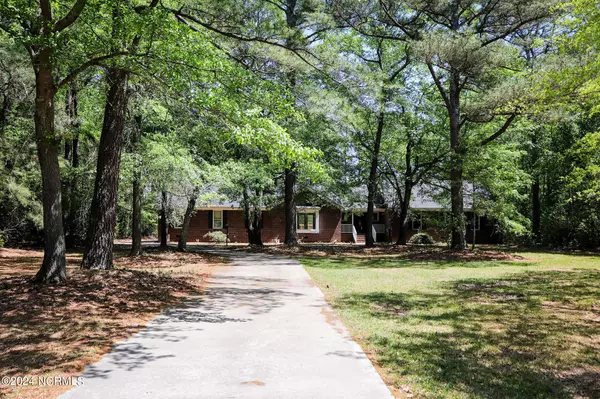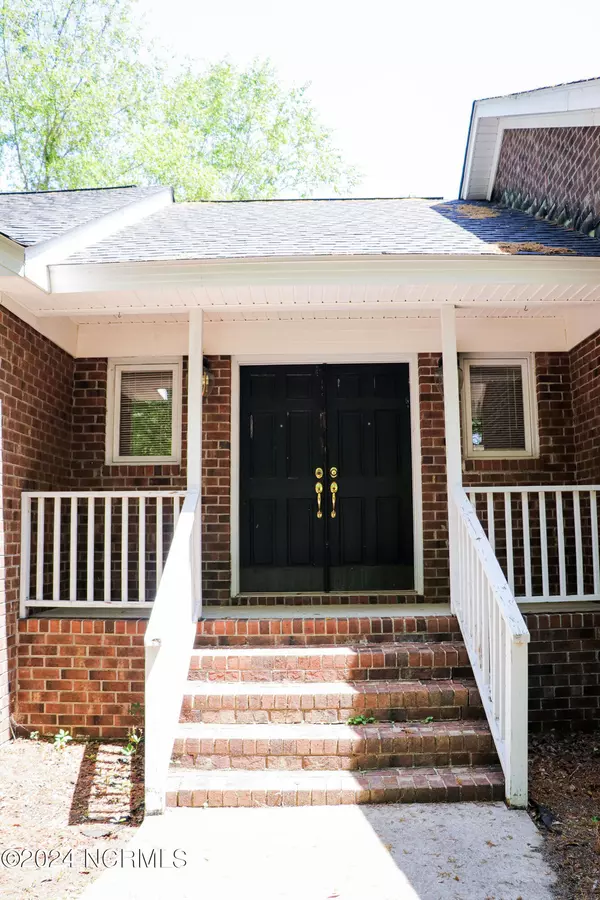$282,500
$295,000
4.2%For more information regarding the value of a property, please contact us for a free consultation.
1967 Altons TRL Greenville, NC 27834
3 Beds
3 Baths
2,238 SqFt
Key Details
Sold Price $282,500
Property Type Single Family Home
Sub Type Single Family Residence
Listing Status Sold
Purchase Type For Sale
Square Footage 2,238 sqft
Price per Sqft $126
Subdivision Not In Subdivision
MLS Listing ID 100440866
Sold Date 07/30/24
Style Wood Frame
Bedrooms 3
Full Baths 2
Half Baths 1
HOA Y/N No
Year Built 1995
Annual Tax Amount $1,872
Lot Size 1.000 Acres
Acres 1.0
Lot Dimensions 140 x 282
Property Sub-Type Single Family Residence
Source North Carolina Regional MLS
Property Description
Welcome to your future home nestled on a 1 acre lot at the end of a quiet, private road. This home has 3 bedrooms, an additional room for a home office or flex/bonus room, 2 and a 1/2 bathrooms, foyer, kitchen, laundry room and a spacious living room with vaulted ceilings, built in bookshelves, fireplace and a big picture window. You'll find plenty or storage space in the walk up, floored attic and attached 3 car garage. NEW ROOF, NEW HOT WATER HEATER, NEW DECK all done in 2024. Conveniently located to the hospital, NC Hwy 11 Bypass and US 587. Schedule your showing today and don't miss out on the opportunity to make this beautiful home yours!
Location
State NC
County Pitt
Community Not In Subdivision
Zoning RR
Direction Coming from the hospital, take US 587 west and take the exit for Mozingo Road. Turn left at the stop sign onto Mozingo Road. Turn right at the stop siign onto Stantonsburg Road. Turn left onto Altons Trail. Go through the open gate all the way to the end. Home is on the left.
Location Details Mainland
Rooms
Basement Crawl Space, None
Primary Bedroom Level Primary Living Area
Interior
Interior Features Foyer, Master Downstairs, Vaulted Ceiling(s), Ceiling Fan(s), Pantry, Walk-in Shower, Wet Bar, Walk-In Closet(s)
Heating Gas Pack, Forced Air, Heat Pump, Propane
Cooling Central Air
Flooring LVT/LVP, Carpet, Vinyl, Wood
Appliance Washer, Stove/Oven - Electric, Refrigerator, Microwave - Built-In, Dryer, Disposal, Dishwasher
Laundry Inside
Exterior
Exterior Feature None
Parking Features Concrete
Garage Spaces 3.0
Pool None
Utilities Available Community Water
Roof Type Architectural Shingle
Porch Deck, Porch
Building
Story 1
Entry Level One
Sewer Septic On Site
Structure Type None
New Construction No
Others
Tax ID 026690
Acceptable Financing Cash, Conventional, FHA, VA Loan
Listing Terms Cash, Conventional, FHA, VA Loan
Special Listing Condition None
Read Less
Want to know what your home might be worth? Contact us for a FREE valuation!

Our team is ready to help you sell your home for the highest possible price ASAP






