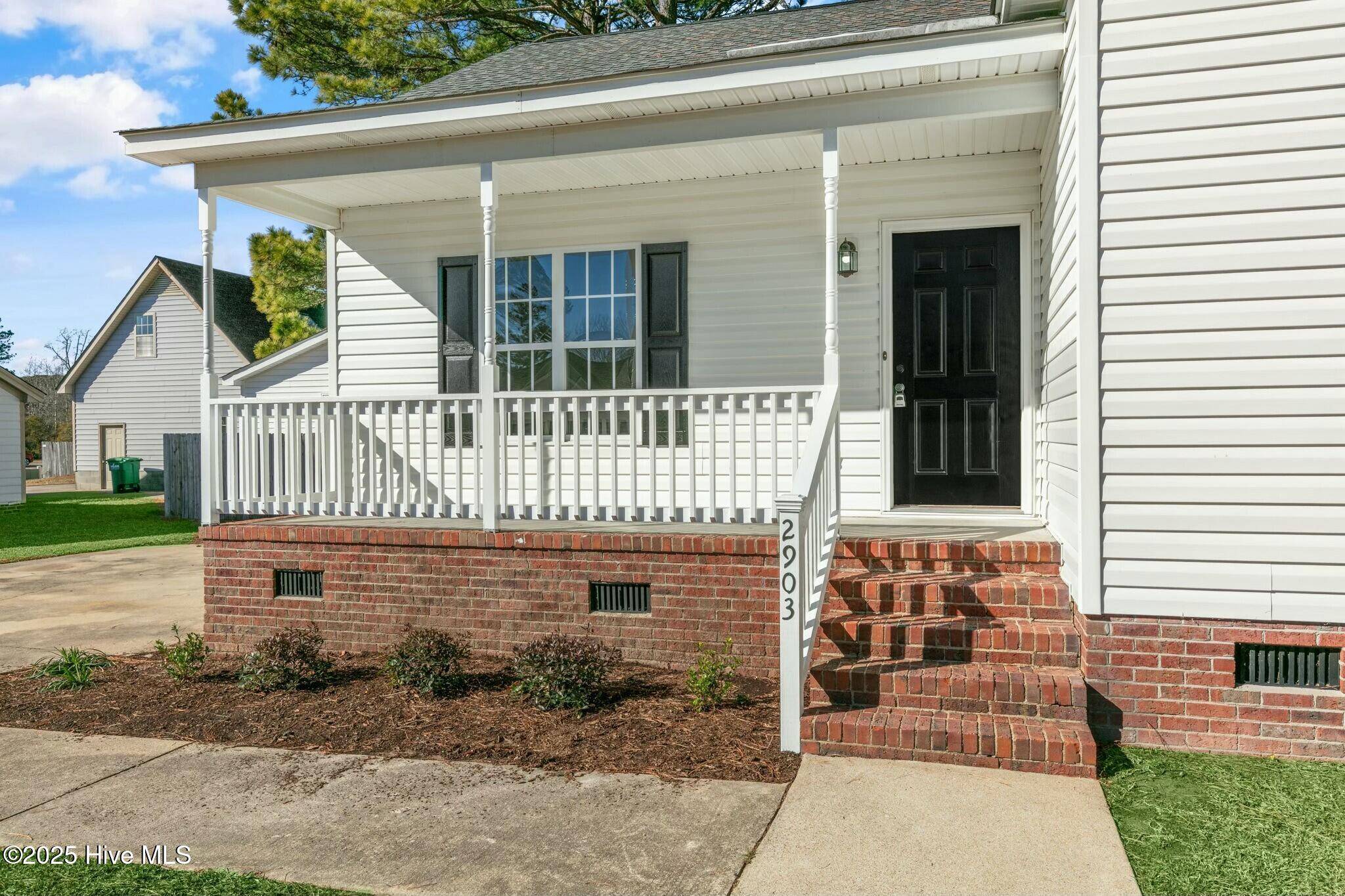$239,900
$239,900
For more information regarding the value of a property, please contact us for a free consultation.
2903 Lancaster RD NW Wilson, NC 27896
3 Beds
2 Baths
1,498 SqFt
Key Details
Sold Price $239,900
Property Type Single Family Home
Sub Type Single Family Residence
Listing Status Sold
Purchase Type For Sale
Square Footage 1,498 sqft
Price per Sqft $160
Subdivision Stoneybrook Farm
MLS Listing ID 100482470
Sold Date 03/25/25
Style Wood Frame
Bedrooms 3
Full Baths 2
HOA Y/N No
Year Built 1997
Annual Tax Amount $2,583
Lot Size 0.320 Acres
Acres 0.32
Lot Dimensions 97 x 145
Property Sub-Type Single Family Residence
Source Hive MLS
Property Description
Recently updated 3 Bedroom, 2 Bath home in Stoneybrook Farm. New LVP Flooring, new paint, and vinyl windows throughout. Great Room with gas log fireplace opens to Eat-in Kitchen with new quartz counters. Master Suite with walk-in closet, dual vanities, and soaking tub/shower combo. Back Deck overlooks fenced back yard and 20 X 16 Shed.
Location
State NC
County Wilson
Community Stoneybrook Farm
Zoning SR4
Direction Nash St to left on Grace Drive, which becomes Nottingham Road, right on Lancaster, home on left.
Location Details Mainland
Rooms
Other Rooms Shed(s)
Basement Crawl Space
Primary Bedroom Level Primary Living Area
Interior
Interior Features Solid Surface, Master Downstairs, Ceiling Fan(s), Pantry, Eat-in Kitchen, Walk-In Closet(s)
Heating Electric, Heat Pump
Cooling Central Air
Flooring LVT/LVP
Fireplaces Type Gas Log
Fireplace Yes
Window Features Thermal Windows
Appliance Range, Dishwasher
Laundry Laundry Closet, In Hall
Exterior
Parking Features Concrete, Off Street, Paved
Roof Type Architectural Shingle
Porch Covered, Deck, Porch
Building
Story 1
Entry Level One
Sewer Municipal Sewer
Water Municipal Water
New Construction No
Schools
Elementary Schools Vinson-Bynum
Middle Schools Forest Hills
High Schools Fike
Others
Tax ID 3713-24-5750.000
Acceptable Financing Cash, Conventional, FHA, VA Loan
Listing Terms Cash, Conventional, FHA, VA Loan
Read Less
Want to know what your home might be worth? Contact us for a FREE valuation!

Our team is ready to help you sell your home for the highest possible price ASAP






