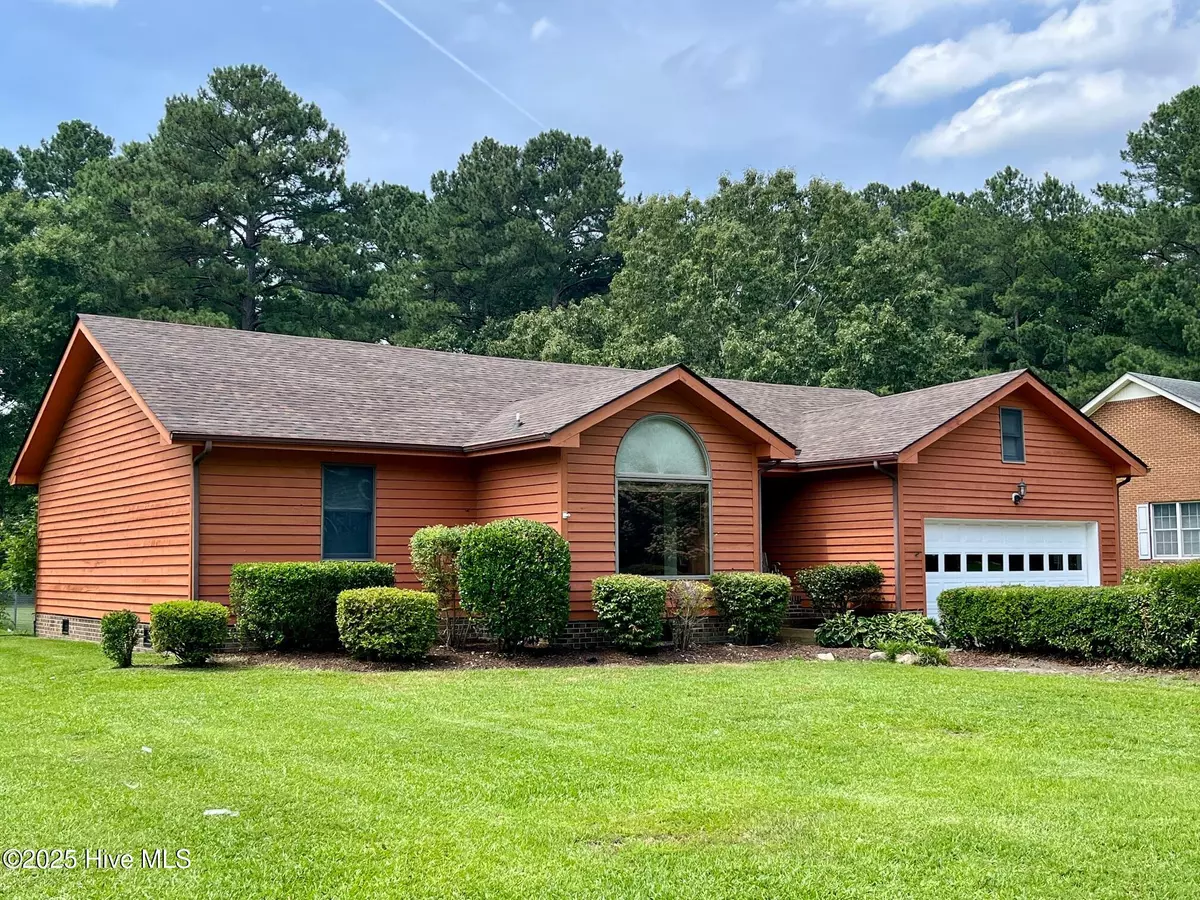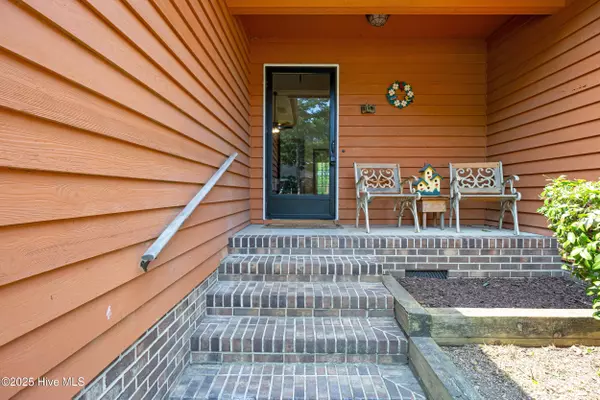$315,000
$315,000
For more information regarding the value of a property, please contact us for a free consultation.
120 Pine ST Camden, NC 27921
3 Beds
2 Baths
1,543 SqFt
Key Details
Sold Price $315,000
Property Type Single Family Home
Sub Type Single Family Residence
Listing Status Sold
Purchase Type For Sale
Square Footage 1,543 sqft
Price per Sqft $204
Subdivision Piney Acres
MLS Listing ID 100512165
Sold Date 07/16/25
Style Wood Frame
Bedrooms 3
Full Baths 2
HOA Y/N No
Year Built 1988
Lot Size 0.950 Acres
Acres 0.95
Lot Dimensions 114'x380'x115'x376'
Property Sub-Type Single Family Residence
Source Hive MLS
Property Description
Tucked away in one of the most convenient neighborhoods in Camden, this home is about to hit the market—and it's everything you've been waiting for. Step inside and feel instantly at home in this 3-bedroom, 2-bath beauty. The spacious great room features vaulted ceilings, a cozy brick-surround fireplace, and French doors leading to a deck overlooking the partially fenced backyard—ideal for outdoor relaxation or entertaining. The kitchen boasts ample cabinetry, generous counter space, and a striking lunette window that brings in natural light. The split floor plan allows for a private primary suite including a walk-in closet and ensuite with a walk-in shower. Additional features include a double attached garage. Recent updates include a brand-new roof, new French doors, and new interior lighting. With classic curb appeal and modern upgrades, this home is move-in ready and truly a must-see. Don't miss this one!
Location
State NC
County Camden
Community Piney Acres
Zoning RR
Direction US Hwy 158 W to Country Club Rd to Pine St
Location Details Mainland
Rooms
Primary Bedroom Level Primary Living Area
Interior
Interior Features Walk-in Closet(s), Ceiling Fan(s), Walk-in Shower
Heating Electric, Heat Pump
Cooling Central Air
Flooring Carpet, Parquet, Tile
Appliance Trash Compactor, Gas Oven, Refrigerator, Dishwasher
Exterior
Parking Features Garage Faces Front, Attached
Garage Spaces 2.0
Utilities Available Water Connected
Roof Type Architectural Shingle
Porch Deck
Building
Story 1
Entry Level One
Sewer Septic Tank
Water County Water
New Construction No
Schools
Elementary Schools Grandy Primary/Camden Intermediate
Middle Schools Camden Middle School
High Schools Camden County High
Others
Tax ID 02.8934.01.35.1181.0000
Acceptable Financing Cash, Conventional, FHA, USDA Loan, VA Loan
Listing Terms Cash, Conventional, FHA, USDA Loan, VA Loan
Read Less
Want to know what your home might be worth? Contact us for a FREE valuation!

Our team is ready to help you sell your home for the highest possible price ASAP






