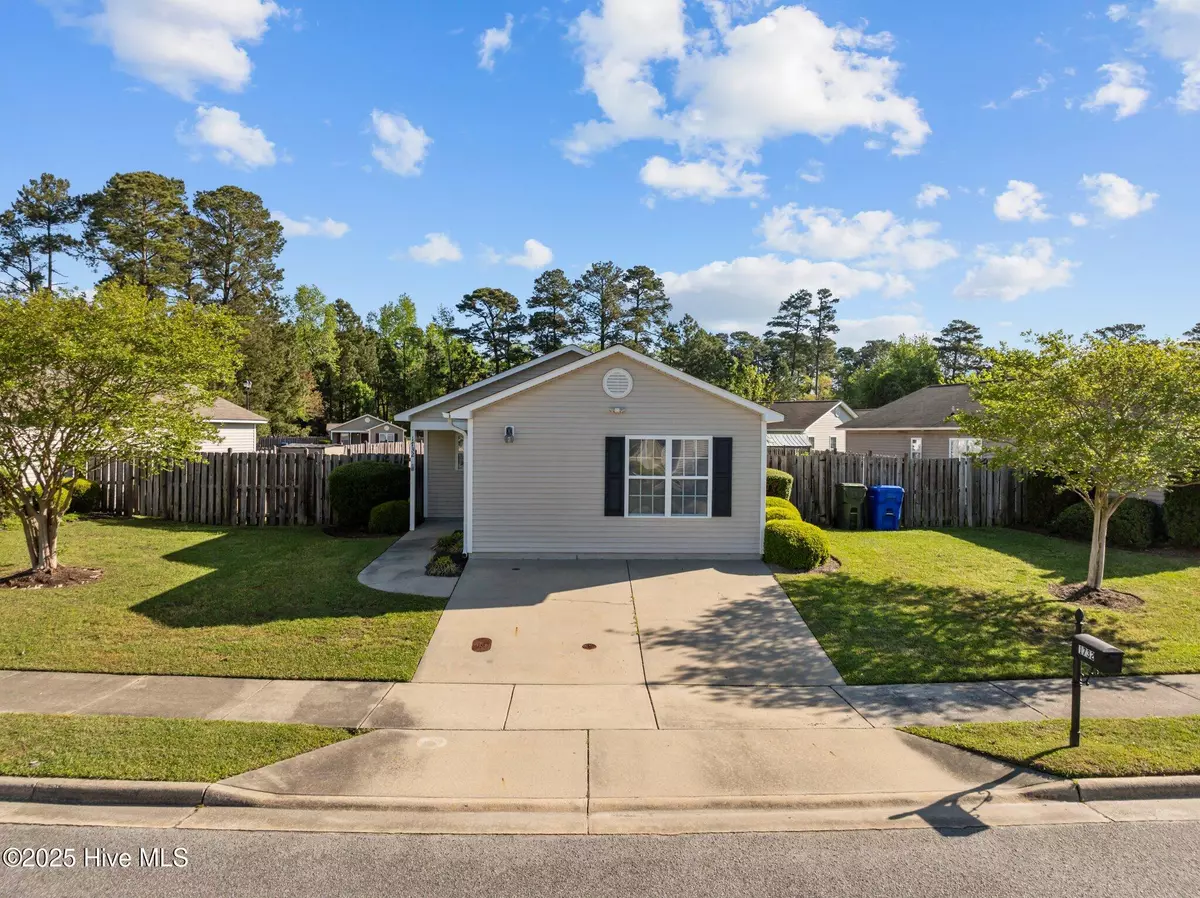$230,000
$235,000
2.1%For more information regarding the value of a property, please contact us for a free consultation.
1732 Westpointe DR Greenville, NC 27834
4 Beds
2 Baths
1,572 SqFt
Key Details
Sold Price $230,000
Property Type Single Family Home
Sub Type Single Family Residence
Listing Status Sold
Purchase Type For Sale
Square Footage 1,572 sqft
Price per Sqft $146
Subdivision The Village At Westpointe
MLS Listing ID 100500677
Sold Date 07/24/25
Style Wood Frame
Bedrooms 4
Full Baths 2
HOA Fees $420
HOA Y/N Yes
Year Built 2005
Annual Tax Amount $2,064
Lot Size 5,663 Sqft
Acres 0.13
Lot Dimensions 63 x 96 x 45 x 96
Property Sub-Type Single Family Residence
Source Hive MLS
Property Description
Super cute 4 bedroom 2 bathroom patio home close to ECU Health Medical Center and the new 264 bypass. This home has been tastefully updated with LVP flooring throughout. Open kitchen with a tile backsplash and under cabinet lighting. Fully fenced in backyard, storage shed and adorable patio area. Large parking pad with 2 spaces. HOA covers lawn maintenance and is only $35/month. This property is a bargain for both investors and owner occupants!
Location
State NC
County Pitt
Community The Village At Westpointe
Zoning PUD
Direction From Stantonsburg Road, turn on Westpointe Drive. Home is on the right.
Location Details Mainland
Rooms
Primary Bedroom Level Primary Living Area
Interior
Interior Features Vaulted Ceiling(s), Ceiling Fan(s)
Heating Electric, Heat Pump
Cooling Central Air
Flooring LVT/LVP
Fireplaces Type None
Fireplace No
Window Features Thermal Windows
Appliance Electric Oven, Built-In Microwave, Dishwasher
Exterior
Parking Features On Street, Off Street, Paved
Utilities Available Sewer Available, Water Available
Amenities Available Maint - Grounds, Management
Roof Type Shingle
Porch Covered, Patio, Porch
Building
Story 1
Entry Level One
Foundation Slab
Sewer Municipal Sewer
Water Municipal Water
New Construction No
Schools
Elementary Schools Falkland Elementary School
Middle Schools Farmville Middle School
High Schools Farmville Central High School
Others
Tax ID 069182
Acceptable Financing Cash, Conventional, FHA, VA Loan
Listing Terms Cash, Conventional, FHA, VA Loan
Read Less
Want to know what your home might be worth? Contact us for a FREE valuation!

Our team is ready to help you sell your home for the highest possible price ASAP






