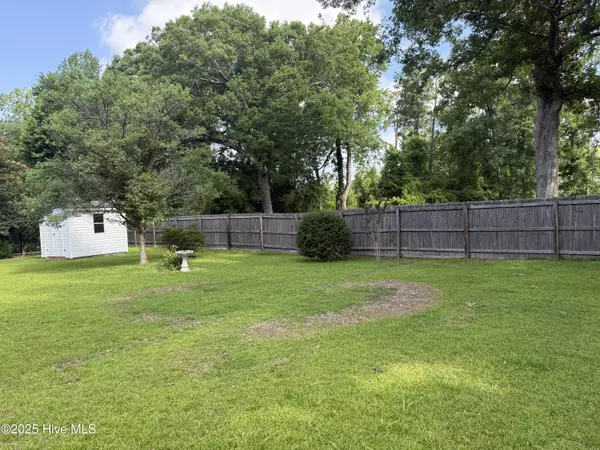$289,000
$285,000
1.4%For more information regarding the value of a property, please contact us for a free consultation.
208 Canterwood LN New Bern, NC 28562
3 Beds
3 Baths
1,700 SqFt
Key Details
Sold Price $289,000
Property Type Single Family Home
Sub Type Single Family Residence
Listing Status Sold
Purchase Type For Sale
Square Footage 1,700 sqft
Price per Sqft $170
Subdivision Oak Creek
MLS Listing ID 100513531
Sold Date 07/30/25
Style Wood Frame
Bedrooms 3
Full Baths 2
Half Baths 1
HOA Fees $144
HOA Y/N Yes
Year Built 2006
Annual Tax Amount $2,382
Lot Size 10,019 Sqft
Acres 0.23
Lot Dimensions irregular
Property Sub-Type Single Family Residence
Source Hive MLS
Property Description
Wonderful location for this 3 bedroom, 2 bath home. Bonus room with 1/2 bath, window, & closet could be the 4th bedroom.
Cathedral ceilings, fireplace, kitchen with gas stove, breakfast bar, pantry closet, and lots of cabinets. Master bedroom is complete with walk-in closet, private bath with step-in shower. Split bedroom plan completes the setting. Composite decking on the rear deck overlooking a parklike yard. Rear shed can house your garden tools, yard equipment, or storage. Elementary school is Albert H Bangert. Conveniently located near restaurants, shopping, and medical facilities,.
Property is exempt from NC Disclosures.
Sale is subject to court approval and a 10 day upset bid period.
HOA dues covers mowing and insurance for Oak Creek common area.
Location
State NC
County Craven
Community Oak Creek
Zoning residential
Direction Follow Trent Rd west, pass Glenburnie Rd, left on Oakdale Rd, right on Canterwood Lane, home on right.
Location Details Mainland
Rooms
Other Rooms Shed(s)
Primary Bedroom Level Primary Living Area
Interior
Interior Features Walk-in Closet(s), High Ceilings, Entrance Foyer, Ceiling Fan(s)
Heating Heat Pump, Electric
Appliance Gas Oven, Built-In Microwave, Refrigerator, Dishwasher
Exterior
Parking Features Concrete
Garage Spaces 2.0
Utilities Available See Remarks
Amenities Available Maint - Comm Areas, See Remarks
Roof Type Shingle
Porch Deck, Porch
Building
Story 1
Entry Level One
Water Municipal Water
New Construction No
Schools
Elementary Schools A. H. Bangert
Middle Schools H. J. Macdonald
High Schools New Bern
Others
Tax ID 8-207-G-005
Acceptable Financing Cash, Conventional, FHA, VA Loan
Listing Terms Cash, Conventional, FHA, VA Loan
Read Less
Want to know what your home might be worth? Contact us for a FREE valuation!

Our team is ready to help you sell your home for the highest possible price ASAP






