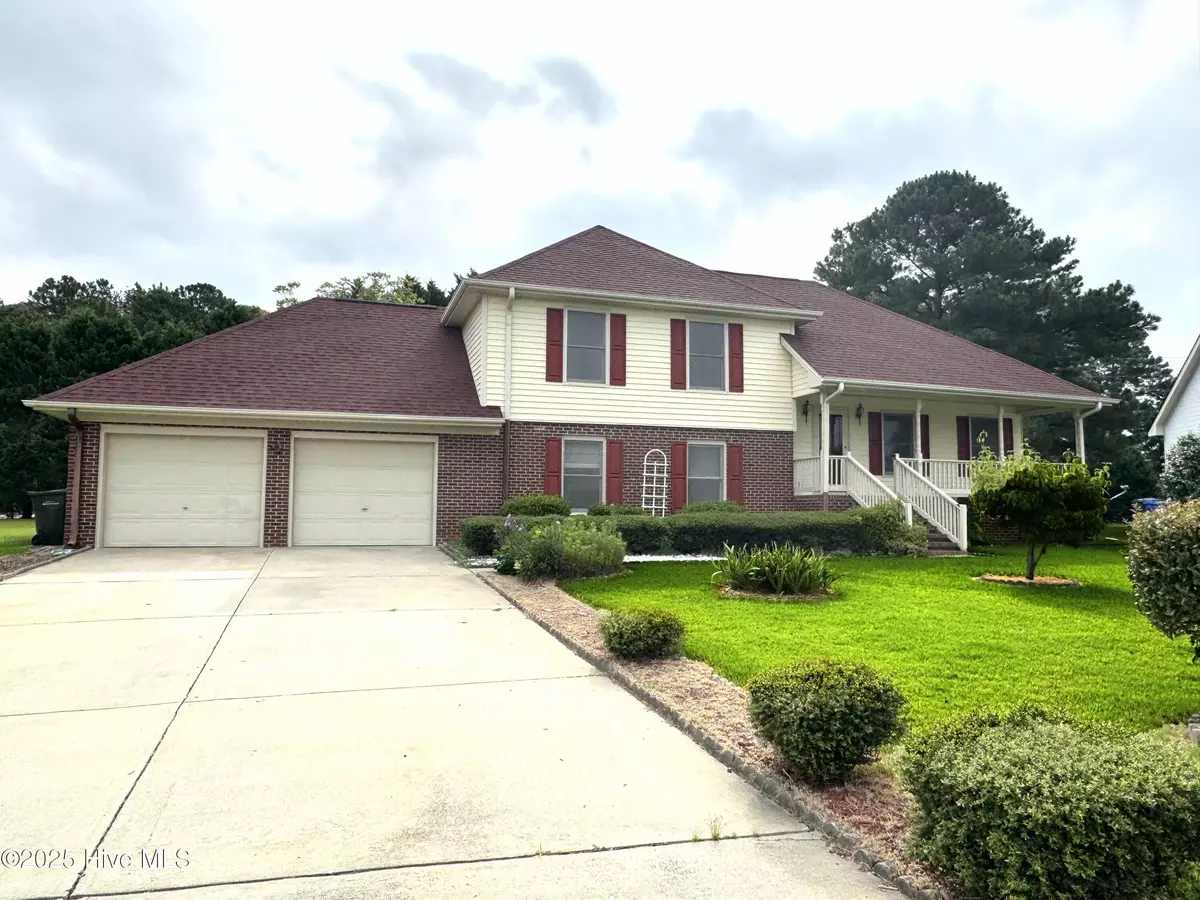$255,000
$245,000
4.1%For more information regarding the value of a property, please contact us for a free consultation.
6578 Barley Hill CT Fayetteville, NC 28314
4 Beds
3 Baths
1,910 SqFt
Key Details
Sold Price $255,000
Property Type Single Family Home
Sub Type Single Family Residence
Listing Status Sold
Purchase Type For Sale
Square Footage 1,910 sqft
Price per Sqft $133
Subdivision Remington
MLS Listing ID 100520571
Sold Date 08/25/25
Style Wood Frame
Bedrooms 4
Full Baths 3
HOA Y/N No
Year Built 1996
Lot Size 0.330 Acres
Acres 0.33
Lot Dimensions 75x157x118x146
Property Sub-Type Single Family Residence
Source Hive MLS
Property Description
Prized location in Fayetteville, NC—just minutes from shopping, dining, schools, medical facilities, and Fort Bragg! This spacious 4-bedroom home offers the rare convenience of two full bedroom suites, perfect for multi-generational living or hosting guests. Enjoy the fresh feel of new flooring, new paint throughout, and brand-new appliances. A large driveway and two-car garage provide ample parking and storage. Step outside to a backyard oasis with fruit-bearing pecan, pear, and apple trees, plus a handy garden shed for your tools. The patio is perfect for morning coffee or evening gatherings. A must-see for anyone wanting comfort, convenience, and charm all in one!
Location
State NC
County Cumberland
Community Remington
Zoning SF10
Direction From 401 Turn on 71st Street. Left on Foxberry, left on Blankshire, left on Barley Hill. Home on left. From Cliffdale turn on 71st Street. Right on Foxberry, left on Blankshire, left on Barley Hill. Home will be on left
Location Details Mainland
Rooms
Primary Bedroom Level Non Primary Living Area
Interior
Interior Features Ceiling Fan(s)
Heating Heat Pump, Electric
Flooring LVT/LVP, Tile
Fireplaces Type Gas Log
Fireplace Yes
Exterior
Parking Features Garage Faces Front, Attached, Concrete
Garage Spaces 2.0
Utilities Available Sewer Connected, Water Connected
Roof Type Composition
Porch Patio
Building
Story 2
Sewer Municipal Sewer
Water Municipal Water
New Construction No
Schools
Elementary Schools Loyd Auman
Middle Schools Anne Chesnutt
High Schools Seventy-First
Others
Tax ID 00890075
Acceptable Financing Cash, Conventional, FHA, VA Loan
Listing Terms Cash, Conventional, FHA, VA Loan
Read Less
Want to know what your home might be worth? Contact us for a FREE valuation!

Our team is ready to help you sell your home for the highest possible price ASAP







