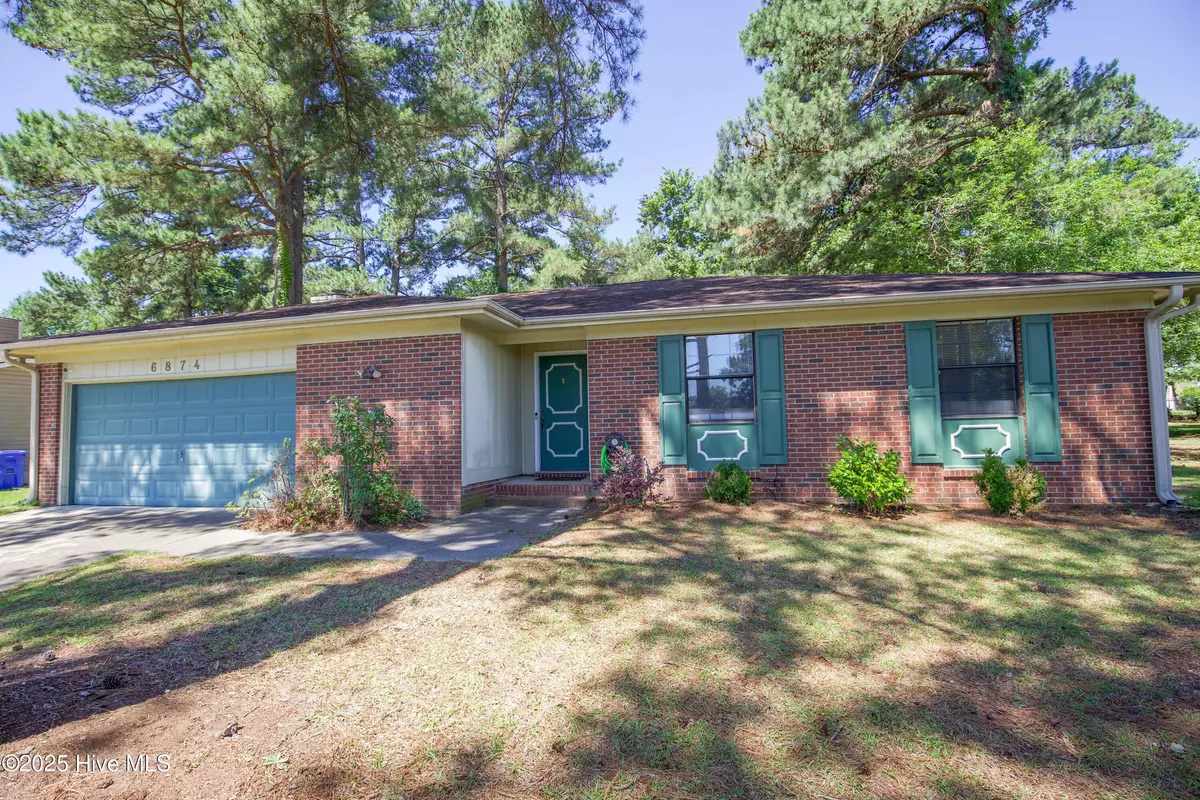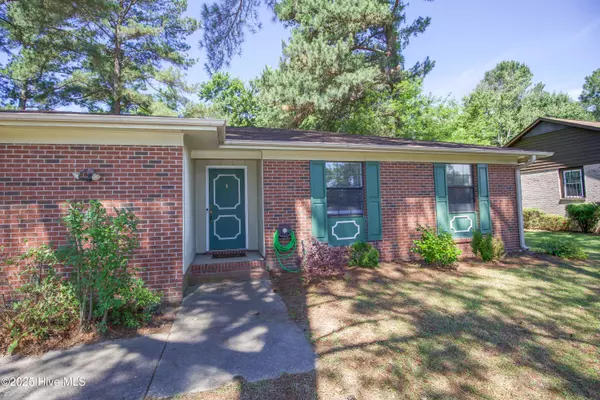$220,000
$220,000
For more information regarding the value of a property, please contact us for a free consultation.
6874 Ferncreek PL Fayetteville, NC 28314
3 Beds
2 Baths
1,616 SqFt
Key Details
Sold Price $220,000
Property Type Single Family Home
Sub Type Single Family Residence
Listing Status Sold
Purchase Type For Sale
Square Footage 1,616 sqft
Price per Sqft $136
Subdivision Cliffdale West
MLS Listing ID 100509568
Sold Date 09/04/25
Style Wood Frame
Bedrooms 3
Full Baths 2
HOA Y/N No
Year Built 1984
Lot Size 0.310 Acres
Acres 0.31
Lot Dimensions 90x148x88x148
Property Sub-Type Single Family Residence
Source Hive MLS
Property Description
Well-Maintained 3 Bed, 2 Bath Brick Home Near Fort Bragg! Welcome home to this beautifully maintained single-story brick home offering 3 bedrooms and 2 full baths. Enjoy cooking in the stylish kitchen with granite countertops and plenty of cabinet space. Cozy up in the living room around the gas fireplace, perfect for relaxing evenings. Step outside to a fenced backyard with a patio, ideal for entertaining or letting pets play freely. The spacious 2-car garage offers room for storage or hobbies. Conveniently located near Fort Bragg, with quick access to shopping, dining, and all the essentials. Move-in ready and full of charm—this one won't last long!
Location
State NC
County Cumberland
Community Cliffdale West
Zoning SF10
Direction I-295 S toward NC-24 E/NC-87 S/Fort Bragg, take exit for Cliffdale Rd. Turn right onto NC-1400/Cliffdale Rd. Turn right onto Millstream Rd. Turn left onto Bryanstone Way. Turn right onto Fern Creek Pl. House will be on your left.
Location Details Mainland
Rooms
Basement None
Primary Bedroom Level Non Primary Living Area
Interior
Interior Features Ceiling Fan(s)
Heating Electric, Heat Pump
Cooling Central Air
Flooring Carpet, Tile
Fireplaces Type Gas Log
Fireplace Yes
Appliance Built-In Microwave, Refrigerator, Range, Dishwasher
Exterior
Parking Features Concrete
Garage Spaces 2.0
Pool None
Utilities Available Water Available
Roof Type Shingle
Porch Patio
Building
Story 1
Entry Level One
Foundation Slab
Sewer Septic Tank
Water Municipal Water
New Construction No
Schools
Elementary Schools Bill Hefner
Middle Schools Lewis Chapel Middle
High Schools Seventy-First
Others
Tax ID 9477968835000
Acceptable Financing Cash, Conventional, FHA, VA Loan
Listing Terms Cash, Conventional, FHA, VA Loan
Read Less
Want to know what your home might be worth? Contact us for a FREE valuation!

Our team is ready to help you sell your home for the highest possible price ASAP







