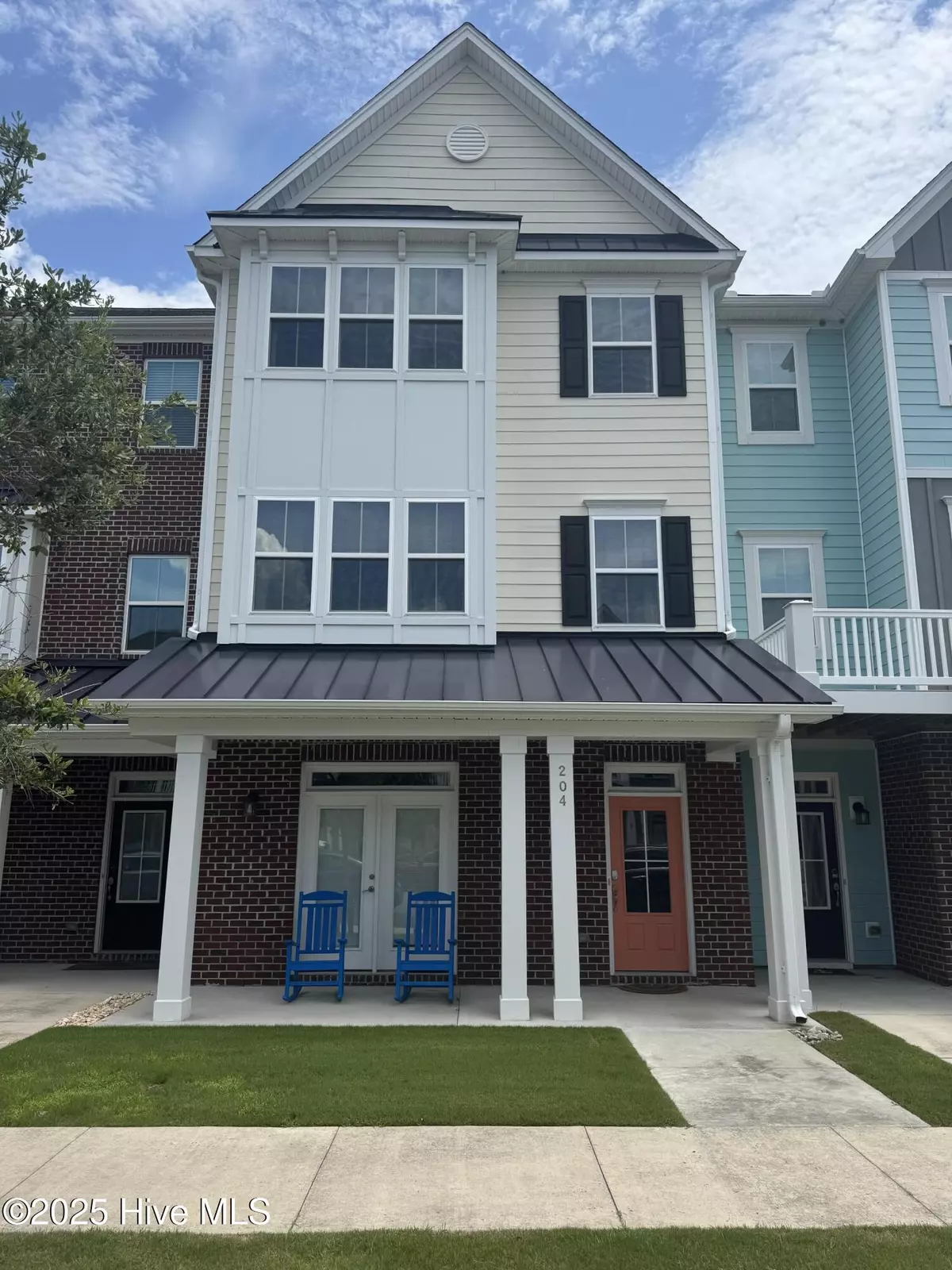$590,000
$599,000
1.5%For more information regarding the value of a property, please contact us for a free consultation.
204 Shearwater LN Beaufort, NC 28516
4 Beds
4 Baths
2,400 SqFt
Key Details
Sold Price $590,000
Property Type Single Family Home
Sub Type Single Family Residence
Listing Status Sold
Purchase Type For Sale
Square Footage 2,400 sqft
Price per Sqft $245
Subdivision Beau Coast
MLS Listing ID 100520265
Sold Date 09/05/25
Style Townhouse,Wood Frame
Bedrooms 4
Full Baths 3
Half Baths 1
HOA Fees $5,761
HOA Y/N Yes
Year Built 2017
Annual Tax Amount $2,971
Lot Size 2,178 Sqft
Acres 0.05
Lot Dimensions 22x98
Property Sub-Type Single Family Residence
Source Hive MLS
Property Description
Come home to Beau Coast! Lots of room and character in this townhome. 4 bedrooms and 3.5 baths, this amazing property is being sold furnished with a few exceptions. Townhome includes many upgrades, garage, gorgeous fixtures, walk in pantry, LVP, elevator shaft, two sets of washer/dryers for convience and a covered porch. Currently being rented via Airbnb this could be your next investment property or could be the perfect spot to call your own! Close to downtown Beaufort, this property is just a bike ride away to shops, restaurants, marina/boat ramp and historic downtown. Beau Coast Amenities include Clubhouse, Traders, Community Pool, Kayak Launch, Day Dock, Walking Paths, Firepit, Exercise Room and so much more! Relax and enjoy all that Beau Coast and Beaufort has to offer!
Location
State NC
County Carteret
Community Beau Coast
Zoning Res
Direction HIghway 70 E to Beaufort. R on Turner St. L on Front St, L on Shearwater Ln. Townhome on R
Location Details Mainland
Rooms
Basement None
Primary Bedroom Level Non Primary Living Area
Interior
Interior Features Walk-in Closet(s), High Ceilings, Entrance Foyer, Kitchen Island, Ceiling Fan(s), Furnished, Pantry, Walk-in Shower
Heating Fireplace(s), Electric, Heat Pump, Zoned
Cooling Central Air
Flooring LVT/LVP, Carpet, Tile
Fireplaces Type Gas Log
Fireplace Yes
Appliance Electric Oven, Built-In Microwave, See Remarks, Washer, Refrigerator, Dishwasher
Exterior
Parking Features Garage Faces Rear, Paved
Garage Spaces 2.0
Utilities Available Sewer Connected, Water Connected
Amenities Available Waterfront Community, Boat Dock, Clubhouse, Community Pool, Fitness Center, Maint - Comm Areas, Maint - Grounds, Management, Master Insure, Meeting Room, Pickleball, Picnic Area, Sidewalk, Street Lights, Trail(s)
Waterfront Description Water Access Comm
Roof Type Architectural Shingle
Porch Covered, Deck, Porch
Building
Story 3
Entry Level Three Or More
Foundation Slab
Sewer Municipal Sewer
Water Municipal Water
New Construction No
Schools
Elementary Schools Beaufort
Middle Schools Beaufort
High Schools East Carteret
Others
Tax ID 731505091062000
Acceptable Financing Cash, Conventional, FHA, VA Loan
Listing Terms Cash, Conventional, FHA, VA Loan
Read Less
Want to know what your home might be worth? Contact us for a FREE valuation!

Our team is ready to help you sell your home for the highest possible price ASAP







