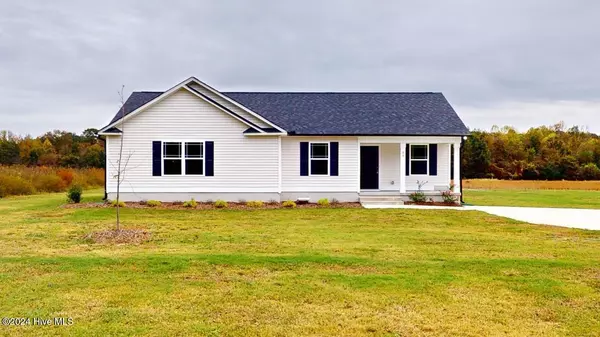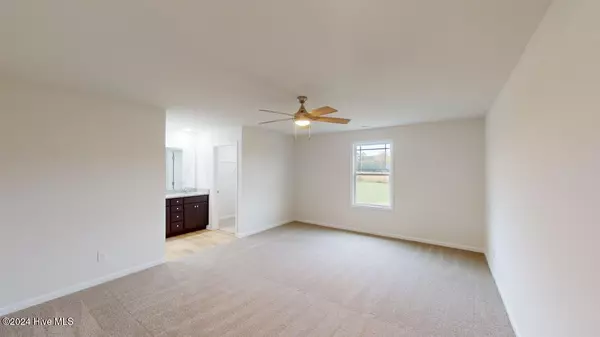$247,900
$247,900
For more information regarding the value of a property, please contact us for a free consultation.
284 Swinson DR Dudley, NC 28333
3 Beds
2 Baths
1,507 SqFt
Key Details
Sold Price $247,900
Property Type Single Family Home
Sub Type Single Family Residence
Listing Status Sold
Purchase Type For Sale
Square Footage 1,507 sqft
Price per Sqft $164
Subdivision Windy Hill
MLS Listing ID 100475927
Sold Date 09/08/25
Style Wood Frame
Bedrooms 3
Full Baths 2
HOA Y/N No
Year Built 2024
Lot Size 0.530 Acres
Acres 0.53
Lot Dimensions 115x200
Property Sub-Type Single Family Residence
Source Hive MLS
Property Description
AFFORDABLE brand-new construction at its best! This 3 br 2 ba home is ideal for the budget wise ~ feature include an open entertaining concept, gracious family room, and two spacious alternate bedrooms. Large master suite. Exterior amenities include easy care vinyl siding and a rear grilling patio. Builder is offering a $7,500 incentive. Don't miss out on this wonderful opportunity.
Location
State NC
County Wayne
Community Windy Hill
Zoning RA-20
Direction US Hwy 117 S, Take O'berry exit, Right on O'berry Rd, Left on Club Knolls Rd, Left on Swinson Dr, home is down on the right.
Location Details Mainland
Rooms
Primary Bedroom Level Primary Living Area
Interior
Interior Features Ceiling Fan(s)
Heating Heat Pump, Electric
Flooring LVT/LVP, Carpet
Fireplaces Type None
Fireplace No
Appliance Electric Oven, Built-In Microwave, Dishwasher
Exterior
Parking Features Concrete
Utilities Available Water Connected
Roof Type Shingle
Porch Patio
Building
Story 1
Entry Level One
Foundation Slab
Sewer Septic Tank
New Construction Yes
Schools
Elementary Schools Carver
Middle Schools Mount Olive
High Schools Southern Wayne
Others
Tax ID 2585103447
Acceptable Financing Cash, Conventional, FHA, USDA Loan, VA Loan
Listing Terms Cash, Conventional, FHA, USDA Loan, VA Loan
Read Less
Want to know what your home might be worth? Contact us for a FREE valuation!

Our team is ready to help you sell your home for the highest possible price ASAP







