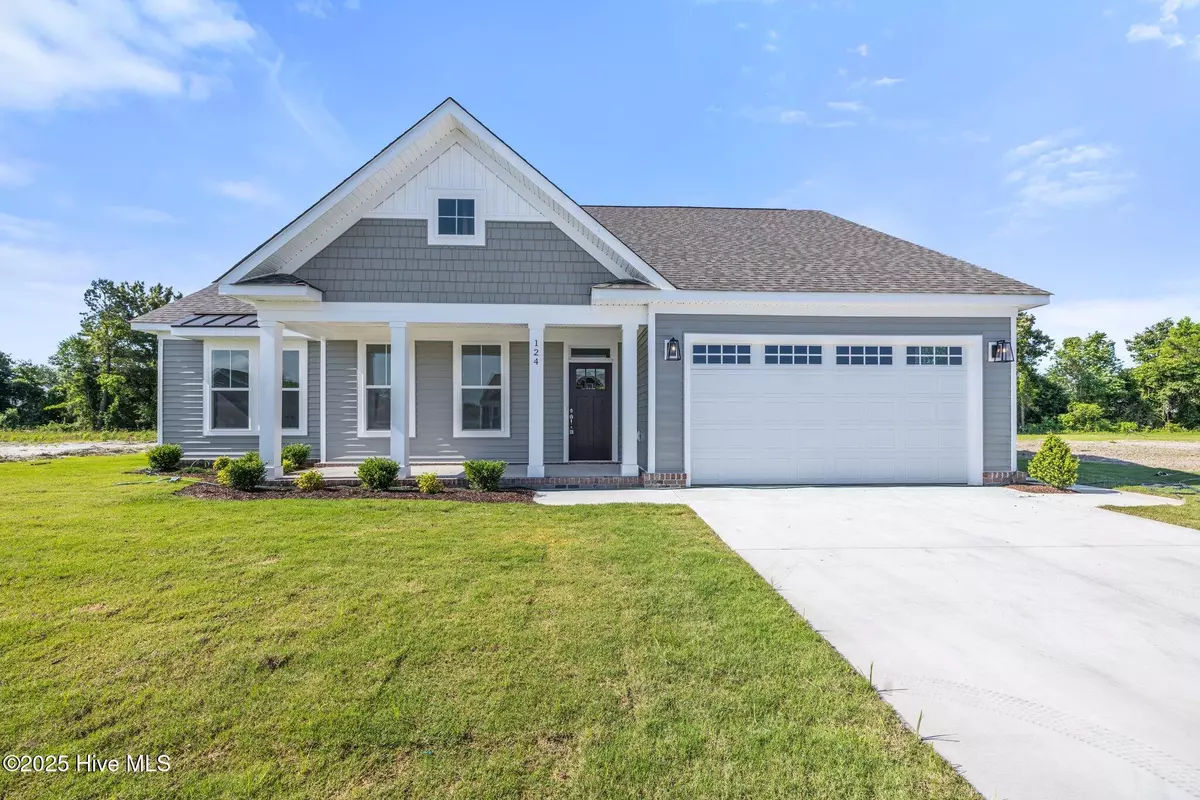$525,000
$525,000
For more information regarding the value of a property, please contact us for a free consultation.
124 Baxter Station BLVD Moyock, NC 27958
3 Beds
3 Baths
1,916 SqFt
Key Details
Sold Price $525,000
Property Type Single Family Home
Sub Type Single Family Residence
Listing Status Sold
Purchase Type For Sale
Square Footage 1,916 sqft
Price per Sqft $274
Subdivision Baxter Station
MLS Listing ID 100523195
Sold Date 08/29/25
Style Wood Frame
Bedrooms 3
Full Baths 2
Half Baths 1
HOA Fees $1,320
HOA Y/N Yes
Year Built 2025
Lot Size 0.340 Acres
Acres 0.34
Lot Dimensions na
Property Sub-Type Single Family Residence
Source Hive MLS
Property Description
The Woodland at Baxter Station is a thoughtfully designed ranch-style home that blends comfort and modern convenience with timeless charm. This spacious residence features an open-concept floor plan with 3 bedrooms, 2.5 bathrooms, and a versatile flex room—perfect for a home office or formal dining space. The heart of the home is a warm, inviting living area complete with a gas fireplace, mantel, and surround—ideal for relaxing or entertaining. The kitchen is a cook's dream, boasting a large island, walk-in pantry, stainless steel appliances, and a 5-burner gas range. Just beyond, a cozy breakfast nook opens onto a back patio, creating the perfect space for morning coffee or quiet evenings outdoors. The owner's suite is a private haven, offering a bathroom with a double vanity, a standing shower, and a generous walk-in closet. Two additional bedrooms are conveniently located on the main level, along with a full bathroom.
Location
State NC
County Currituck
Community Baxter Station
Zoning C-MXR
Direction Caratoke Hwy S 168, Left on Baxter Ln, New development complex on Right after 7-Eleven.
Location Details Mainland
Rooms
Basement None
Primary Bedroom Level Primary Living Area
Interior
Interior Features Master Downstairs, Walk-in Closet(s), Kitchen Island, Ceiling Fan(s), Walk-in Shower
Heating Forced Air, Natural Gas
Cooling Central Air
Flooring LVT/LVP, Carpet, Tile
Appliance Gas Oven, Built-In Microwave, Range, Disposal, Dishwasher
Exterior
Parking Features Garage Faces Rear, Concrete
Garage Spaces 2.0
Utilities Available Natural Gas Connected
Amenities Available Dog Park, Sidewalk, Senior Community
Roof Type Architectural Shingle
Porch Covered
Building
Story 1
Entry Level One
Foundation Slab
Sewer Septic Tank
Water Public
New Construction No
Schools
Elementary Schools Moyock Elementary
Middle Schools Moyock Middle School
High Schools Currituck County High School
Others
Tax ID 009k00000750000
Acceptable Financing Cash, Conventional, FHA, VA Loan
Listing Terms Cash, Conventional, FHA, VA Loan
Read Less
Want to know what your home might be worth? Contact us for a FREE valuation!

Our team is ready to help you sell your home for the highest possible price ASAP







