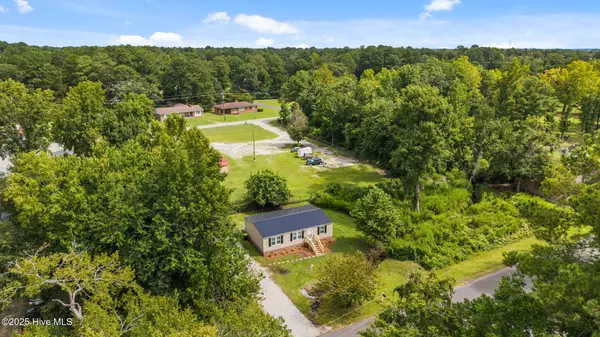$177,500
$187,500
5.3%For more information regarding the value of a property, please contact us for a free consultation.
2306 Mckinley AVE New Bern, NC 28562
3 Beds
2 Baths
1,108 SqFt
Key Details
Sold Price $177,500
Property Type Manufactured Home
Sub Type Manufactured Home
Listing Status Sold
Purchase Type For Sale
Square Footage 1,108 sqft
Price per Sqft $160
Subdivision Pembroke
MLS Listing ID 100524747
Sold Date 09/16/25
Style Steel Frame
Bedrooms 3
Full Baths 2
HOA Y/N No
Year Built 2000
Annual Tax Amount $662
Lot Size 10,019 Sqft
Acres 0.23
Lot Dimensions 99x100
Property Sub-Type Manufactured Home
Source Hive MLS
Property Description
Completely renovated and move-in ready, this home has been upgraded with high-quality finishes inside and out. Exterior improvements include a brand-new metal roof, 160 MPH-rated vinyl siding with house wrap, all-new construction-grade windows, doors, and screen doors, plus fresh porch lights, railings, steps, and landscaping.
Inside, you'll find new subflooring and insulation, updated plumbing, a stunning new kitchen with granite countertops, new cabinets, appliances, and lighting, and fully remodeled bathrooms. The home features waterproof LVP flooring throughout, fresh sheetrock and trim, ceiling fans in all bedrooms and the living room, and all-new HVAC, ductwork, water heater, outlets, and switches.
With a custom, site-built feel, this home stands apart from other manufactured properties. Per neighbors, it has never flooded except for water in the crawlspace during Hurricane Florence in 2018. Includes an elevation certificate and flood insurance for just $39/month.
Location
State NC
County Craven
Community Pembroke
Zoning residential
Direction Take Country Club Rd to McKinley Ave, house will be on the right
Location Details Mainland
Rooms
Primary Bedroom Level Primary Living Area
Interior
Interior Features Ceiling Fan(s), Walk-in Shower
Heating Heat Pump, Electric
Fireplaces Type None
Fireplace No
Exterior
Parking Features Gravel, Unpaved
Utilities Available Sewer Connected, Water Connected
Roof Type Metal
Porch Porch
Building
Story 1
Entry Level One
Foundation Brick/Mortar, Permanent
New Construction No
Schools
Elementary Schools A. H. Bangert
Middle Schools H. J. Macdonald
High Schools New Bern
Others
Tax ID 8-038 -066
Acceptable Financing Cash, Conventional, FHA, USDA Loan, VA Loan
Listing Terms Cash, Conventional, FHA, USDA Loan, VA Loan
Read Less
Want to know what your home might be worth? Contact us for a FREE valuation!

Our team is ready to help you sell your home for the highest possible price ASAP







